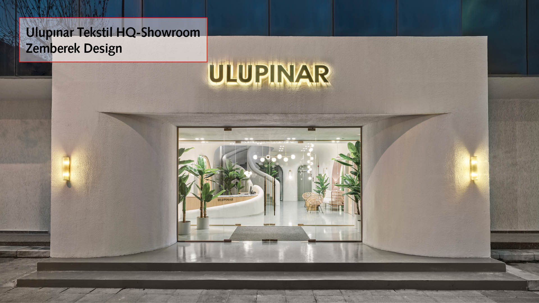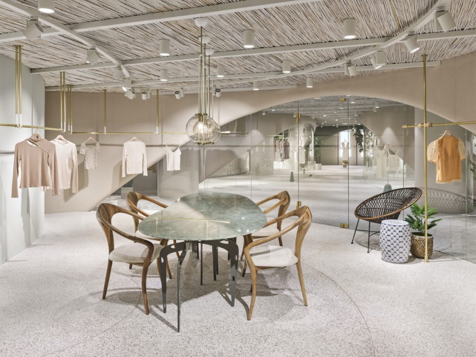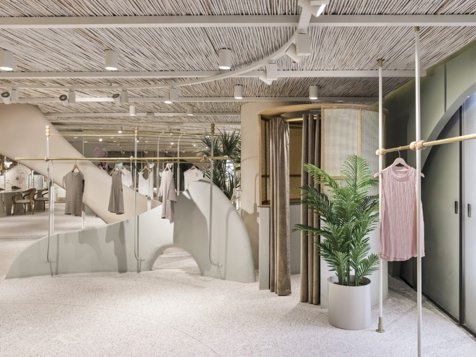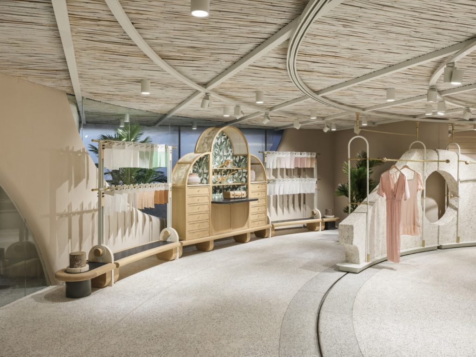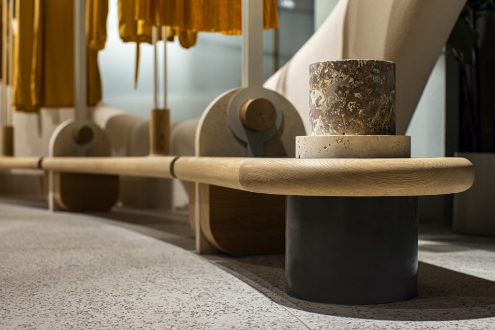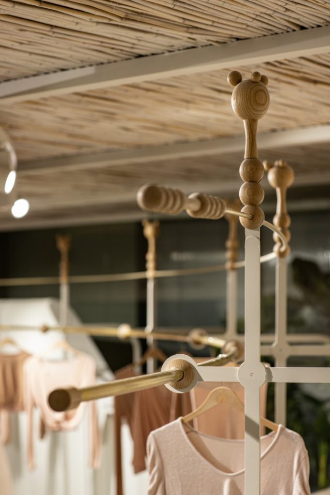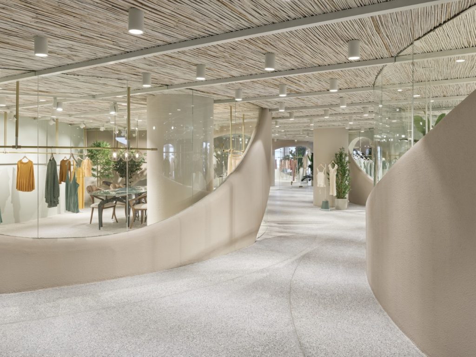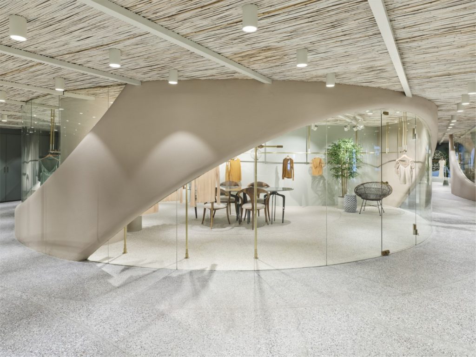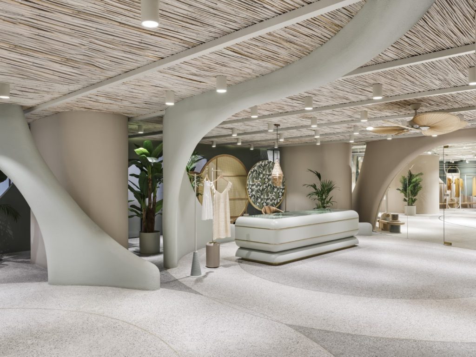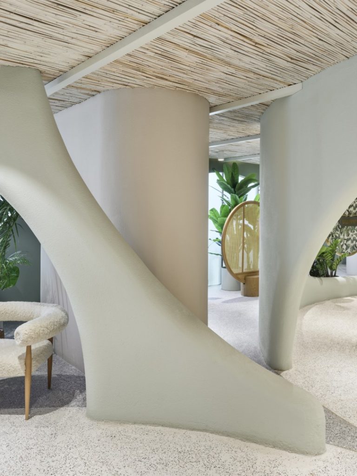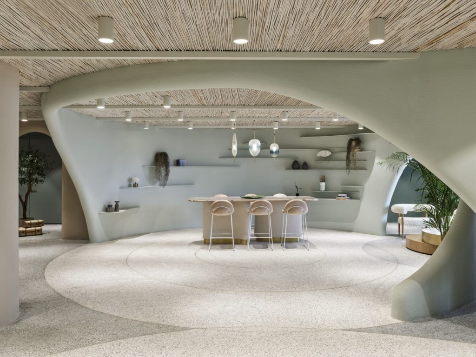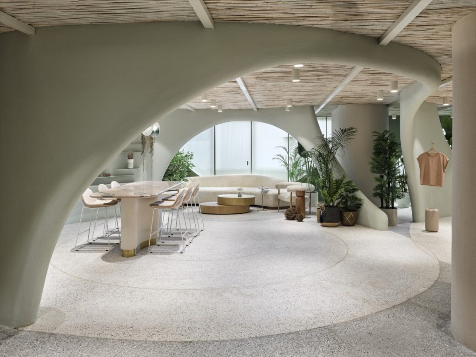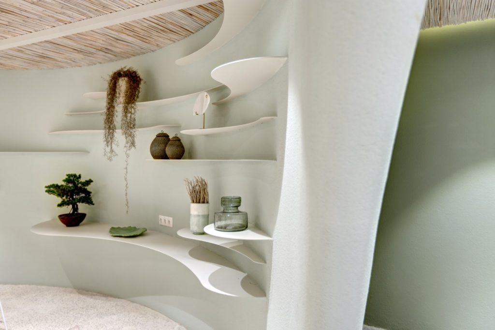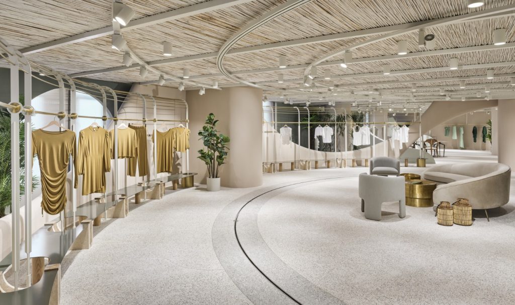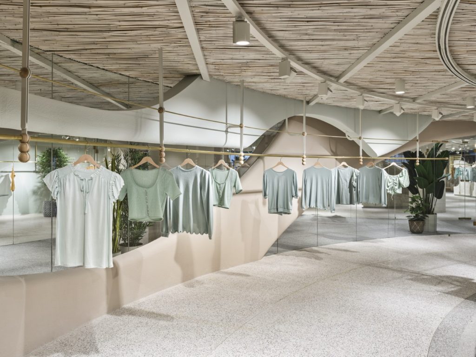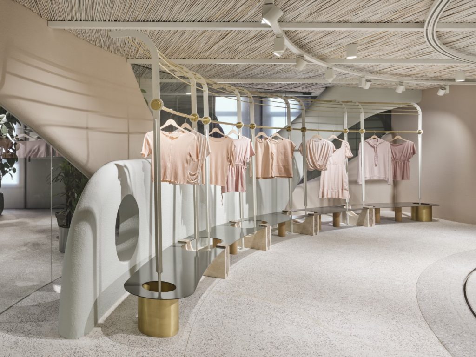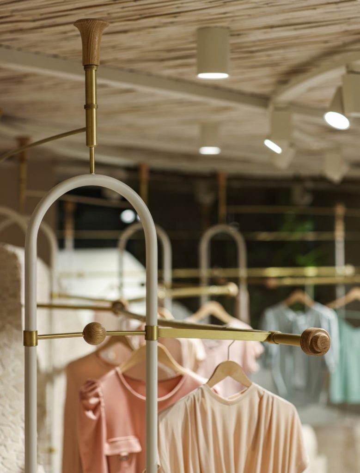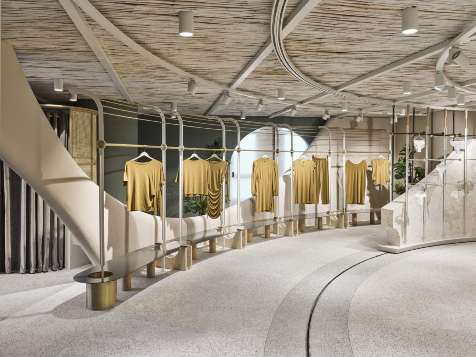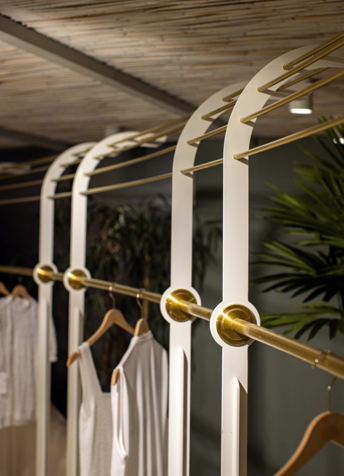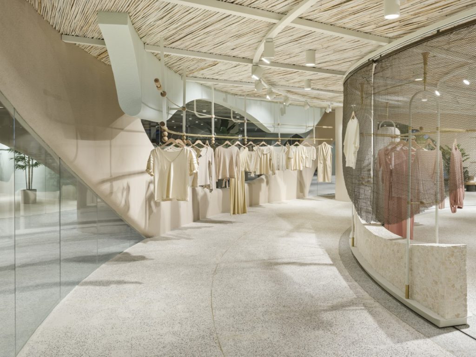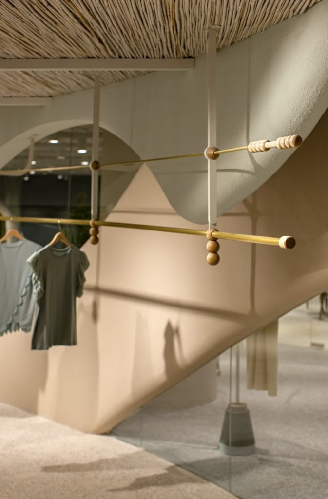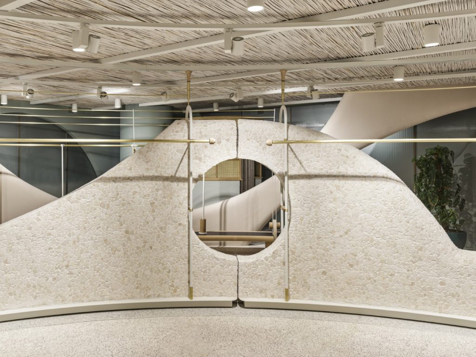Ulupınar Tekstil HQ-Showroom was projected by Zemberek Design for a well-established textile company. In addition to the fluid circulation created by organic-shaped building elements and the feeling of “calmness” that accompanies it, flexibility for function has been provided with the designed moving surfaces. The perception of variable space captured in this way has been enriched with various perspectives.
Showroom areas are planned to host designers who determine the creations of retail brands. It is envisioned that the designers who come to visit will spend long hours here creating their seasonal creations with the pieces they choose from the products on display. By focusing on the main user group, the designers, it is aimed to create a variety of working spaces that will allow them to own the space as their own office and to select and combine products in different work setups. While considering the spatial design of the building, which is a part of the dense urban fabric, one of the most important criteria is that the feeling of “calmness” prevails in the visitor experience inside, in contrast to the outside’s chaotic environment. At the main entrance of the building, a calm and soft attitude was preferred, almost like a courier to the showroom areas. Throughout the building, it is ensured that the space establishes the circulation relationship with the user, with curvilinear walls that do not dictate its route but direct it with its natural flow. With the light-transmissive panels, a shell that excludes the urban texture and the perception of fast time around the structure is created, and a completely introverted setup is designed.
Both the circulation created by the fixed building components and the “fluidity” in the designed moving exhibition elements represent one of the important points of the project, while the concepts such as density and complexity are kept as far away from the process as possible. The journey of the users in the four main showrooms, which are determined depending on the product variety, is designed as both a holistic and a segmented flow. While different parts are separated from each other by circular plans defined in different sizes according to their content densities, the borders of the circular areas are connected to each other by curvilinear walls that dissolve and multiply in places and transparent surfaces that complement these walls and the transitions left between them.
These transparent surfaces and spaces at the borders of the circular plans have created a texture that both breathes and incorporates the circulation areas. The main showrooms are designed with intertwined double-layer circular schemes that center the user. While the outer layer is formed by the fixed building elements and the exhibition elements integrated into them, the inner layer is defined by the exhibition modules moving on the circular rail on the floor. The movable exhibition modules in the inner layer can be combined in the form of an uninterrupted arc that captures the viewpoint of the designer located in the center, as well as in the form of a permeable circle through which the outer layer can be seen. The cavitied relationship of the circular layers with each other and with the outer shell allows for coincidental perspectives and is enriched with plant islands that support the natural characteristics of the design.
The design and material decisions are shaped to reflect the plain and elegant unity felt in the company’s products. With the curvilinear traces on all the planes that divide the space into quarters and the neutral tones chosen in the color palette, integrity is ensured with the concept of “simplicity” in the identity of the company and “lightness” in the products. Handcrafted details using brass, marble, and wood in the exhibition modules are diversified as a symbol of the richness and care of the exhibited products. The integrity aimed for the created shell is finalized with the traditional materials preferred on the floor and ceiling surfaces.
CREDITS
Architectural Design: Zemberek Design
Design Team: Başak Emrence, Şafak Emrence,
Ece Ilgın Avcı, Murat Çakan, Fatma Altıntaş,
Ayşe Aybüke Samast, Şiar Aras Şahin
Employer: Ulupınar Textile
Building Date: 2021
Total Construction Area: 1.070 sqm
Photographs: İbrahim Özbunar

