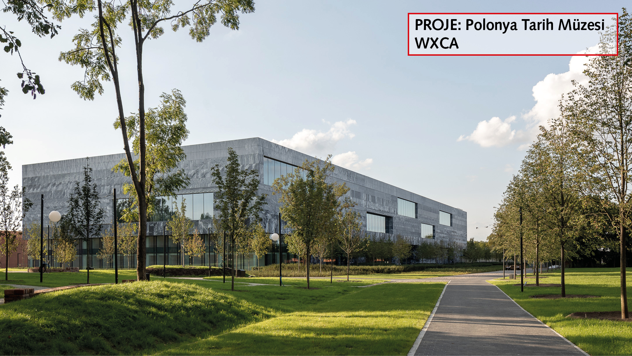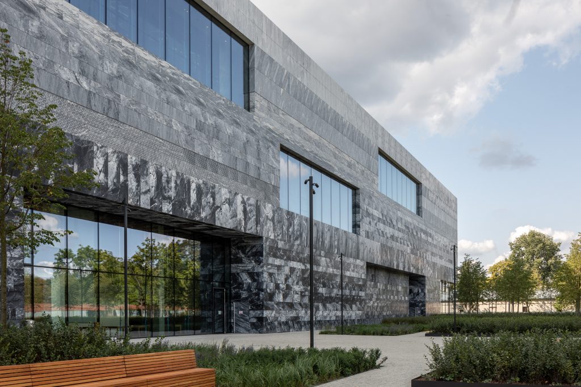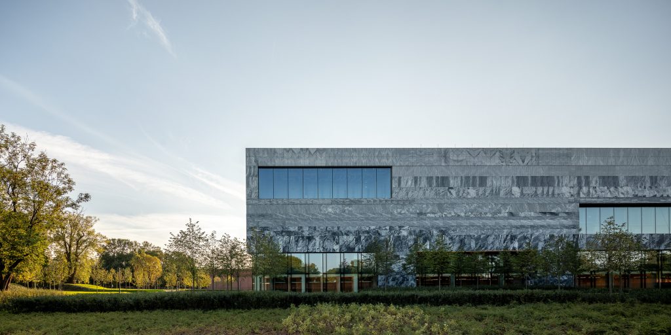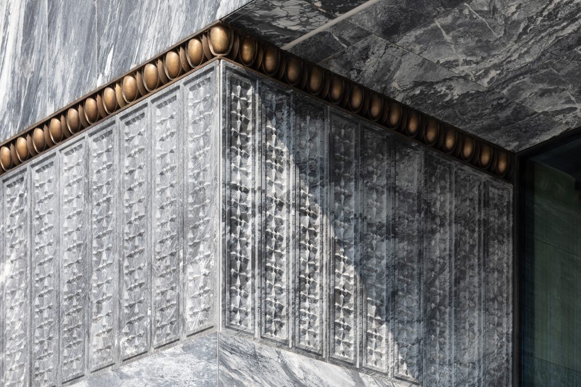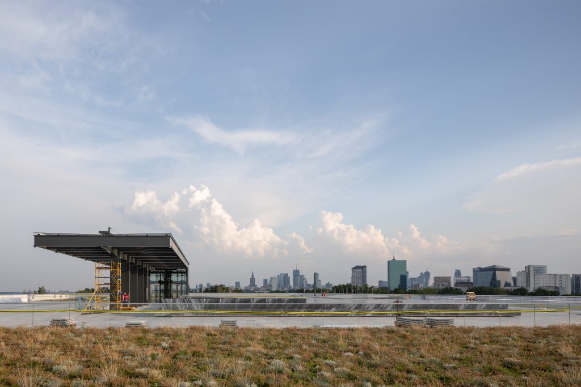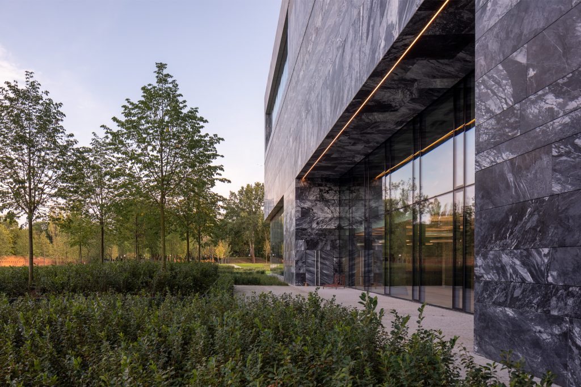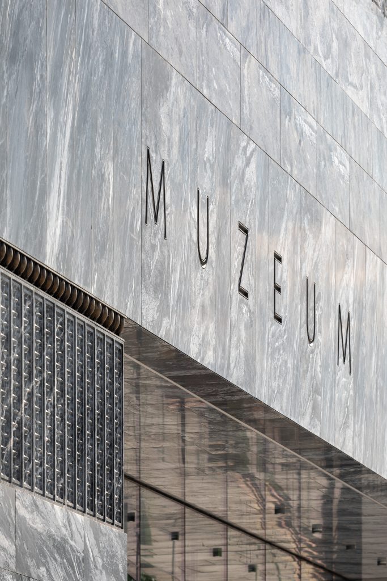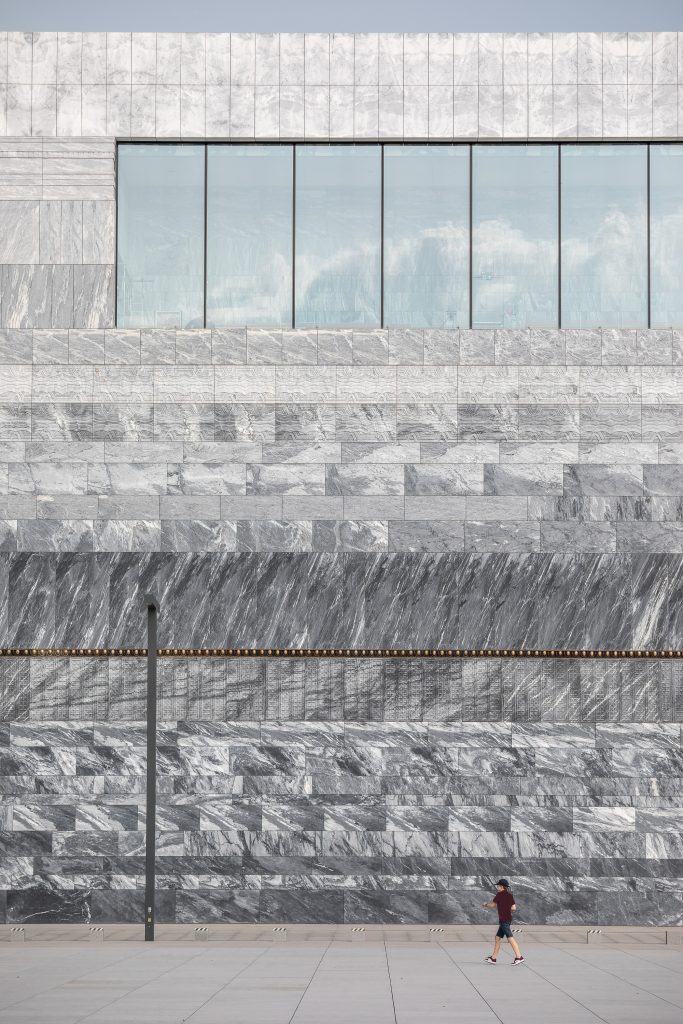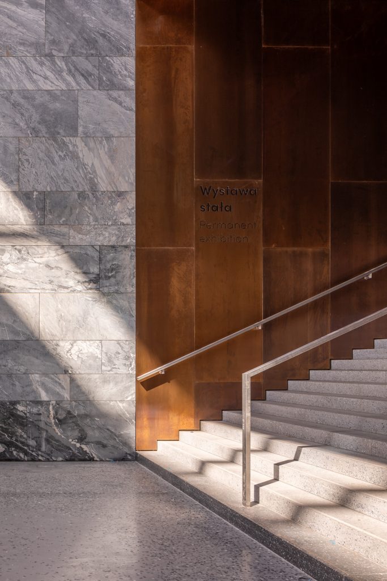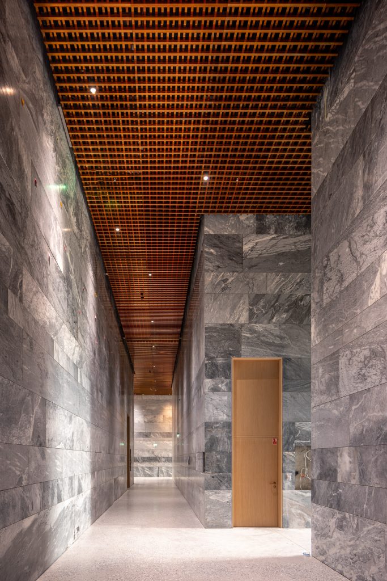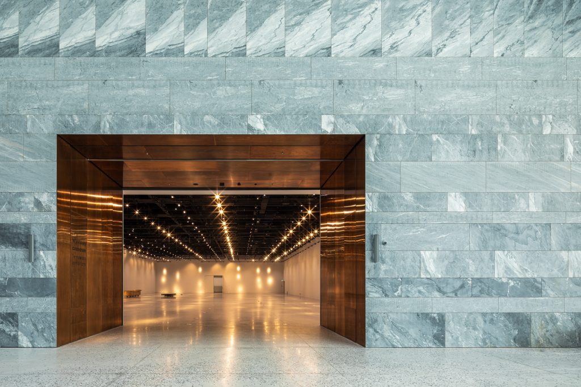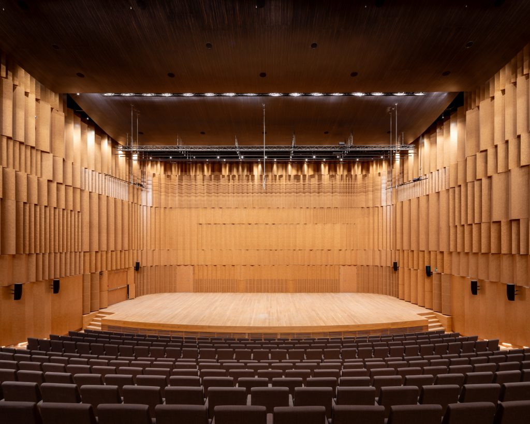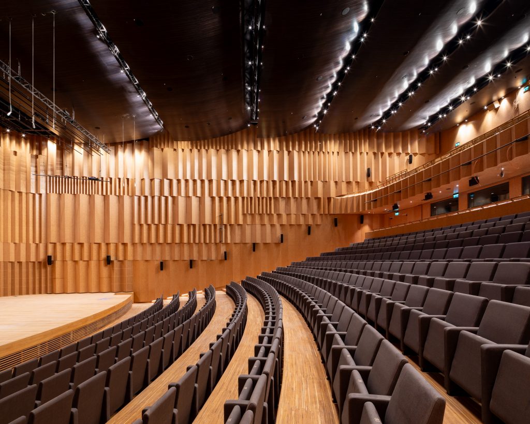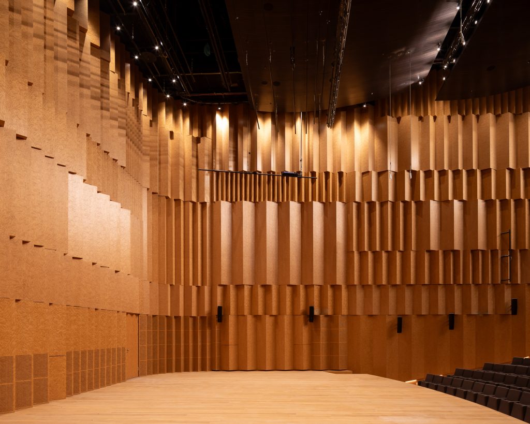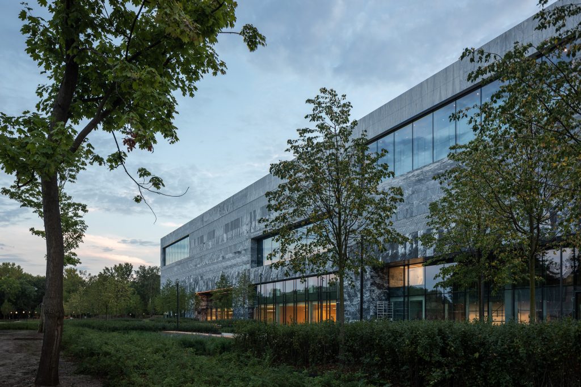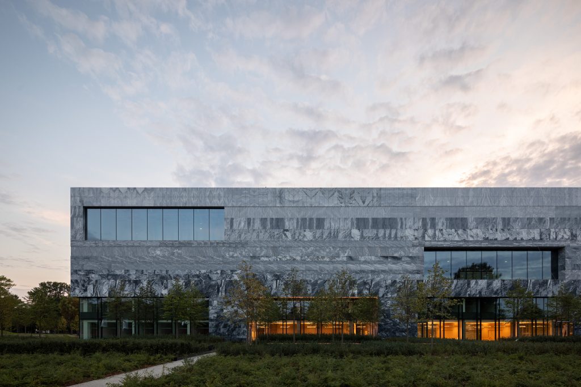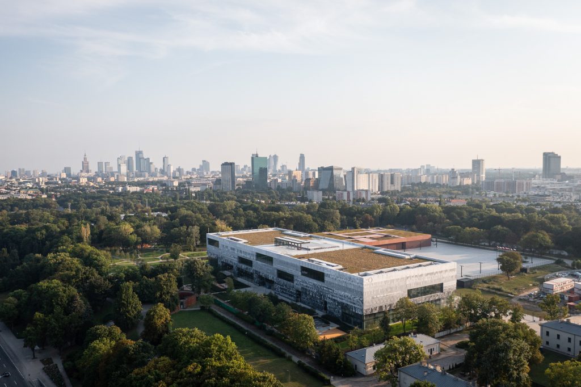
Selected in a 2009 international architecture and urban design competition, the WXCA-designed Polish History Museum building was realized with the aim of creating a museum complex in Warsaw, as in other European cities. Completed in 2023, the museum offers visitors a public space that brings together the complex, culture, history and various activities.
.
.
In the design of the Polish Historical Museum, WXCA referenced the 18th-century spatial structure of the former Royal Infantry Guards Barracks on the site and designed an urban layout of three buildings that enclose the square on the north and south sides. The thirty-acre municipal park on the square is also conceived as an integral part of the whole complex. This comprehensive project, which includes the Polish History Museum and the Polish Army Museum, as well as the historic castle, aims to create a unique cultural park in Warsaw.
.
.
Both museum buildings stand out with their remarkable designs that adopt different profiles in terms of their architectural expression. The buildings stand out not only for their architectural differences and individuality, but also for their originality in form and material selection. While the architecture of the Polish History Museum has a focus on exploring the traces of the past, the design language tells a story shaped through natural stone with a philosophical approach. With its minimalist, monolithic form, the Polish History Museum resembles a chiseled block of stone. The facade of the building is covered with differently patterned stone slabs arranged in horizontal blocks, emphasizing the layered and stratigraphic structure of the stone. The architects decided to use marble because of the stone’s distinctive pattern, emphasizing that each of the marble slabs is different, unique and, like the history of the region, consists of exceptional, distinctive forms and colors.
.
.
All the stones used in the building are designed as a mirror composition, repeating the slabs. The architects used six different methods to process the stone, creating variations in tone and texture in certain sections. Ornamental details taken from the architectural traditions of the region complement the design. WXCA interpreted these patterns as “artifacts from different periods in a historical cross-section”. The building features spatial graphics with references to the reliefs of the Gniezno Gates, the crystal vaults known from the Gothic period, the decorations of the Chapel of St. Sigismund in Krakow, and the motif of the modernist Spodek Arena complex in Katowice.
.
.
The Polish History Museum aims to welcome 500,000 visitors a year on a plot of approximately 45,000 square meters. In addition to exhibition spaces and facilities for the storage and preservation of artifacts, the building includes a 600-seat concert hall, cinema, theater and conference halls, a library, food courts and a viewing platform with panoramic views of Warsaw.
.
.
WXCA designed the Museum of Polish History with the understanding that contemporary museums are not only exhibitions, but also comprehensive guides to different, complementary and independent functions. As a result, permanent and temporary exhibition spaces make up less than a fifth of the museum’s total volume, with the remaining space used for public functions. The entire ground floor of the museum has an open plan that allows visitors to experience the interiors, giving them the opportunity to discover something different each time and at the same time participate in the various events organized here. The plan of the interior offers the freedom to move between the various functional blocks, just like in a sculpted monolithic block. This summarizes the connection between the museum’s function and its architectural fabric. The Museum of Polish History aims to become one of the largest and most modern museum complexes in Europe.
.
Architectural Design: WXCA
Project Date: 2023
Total Construction Area: 27.000 sqm
Location: Warszawa, Poland
Photography: Daniel Ciesielski
.
NATURAL STONE: ESTREMOZ MARBLE
.

