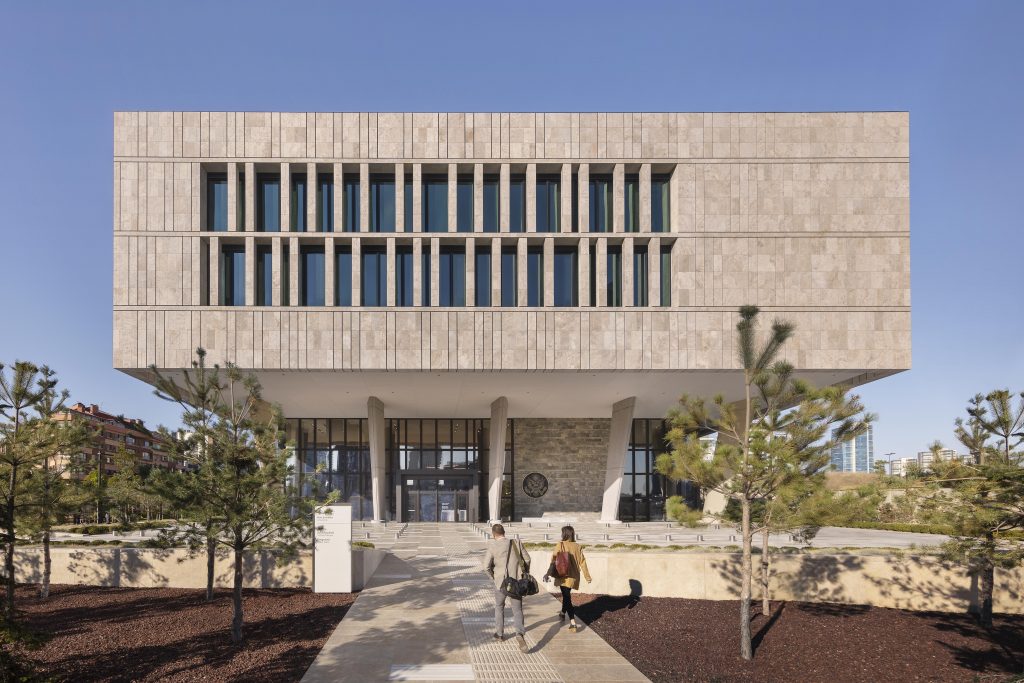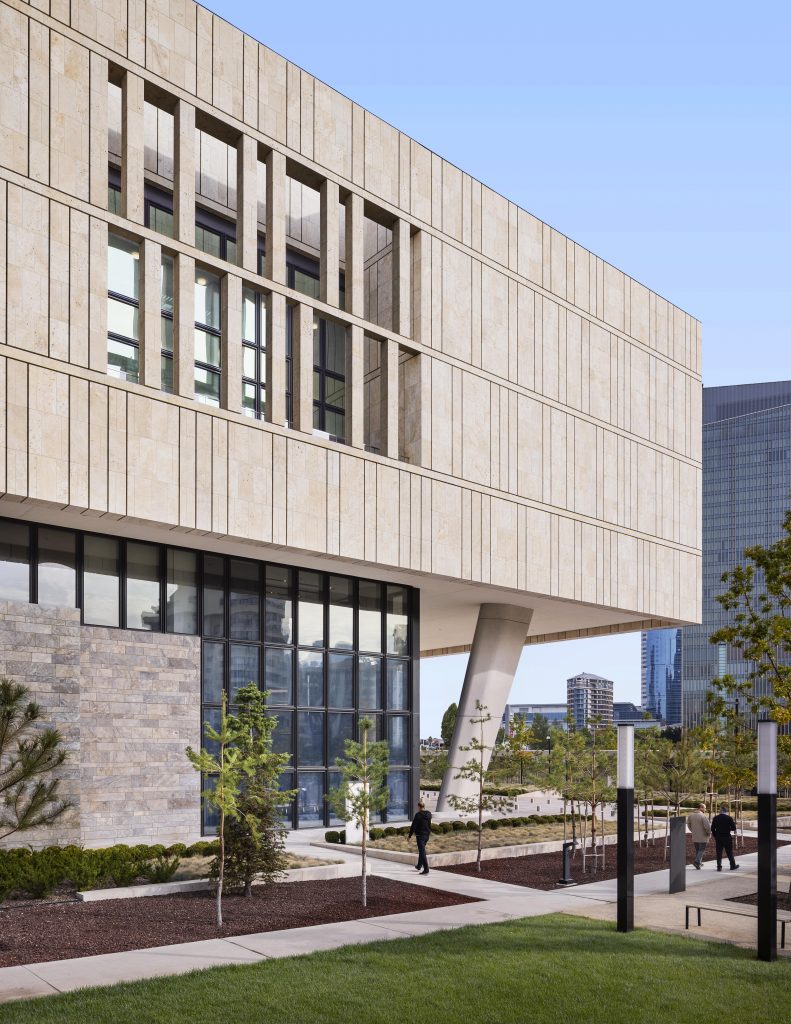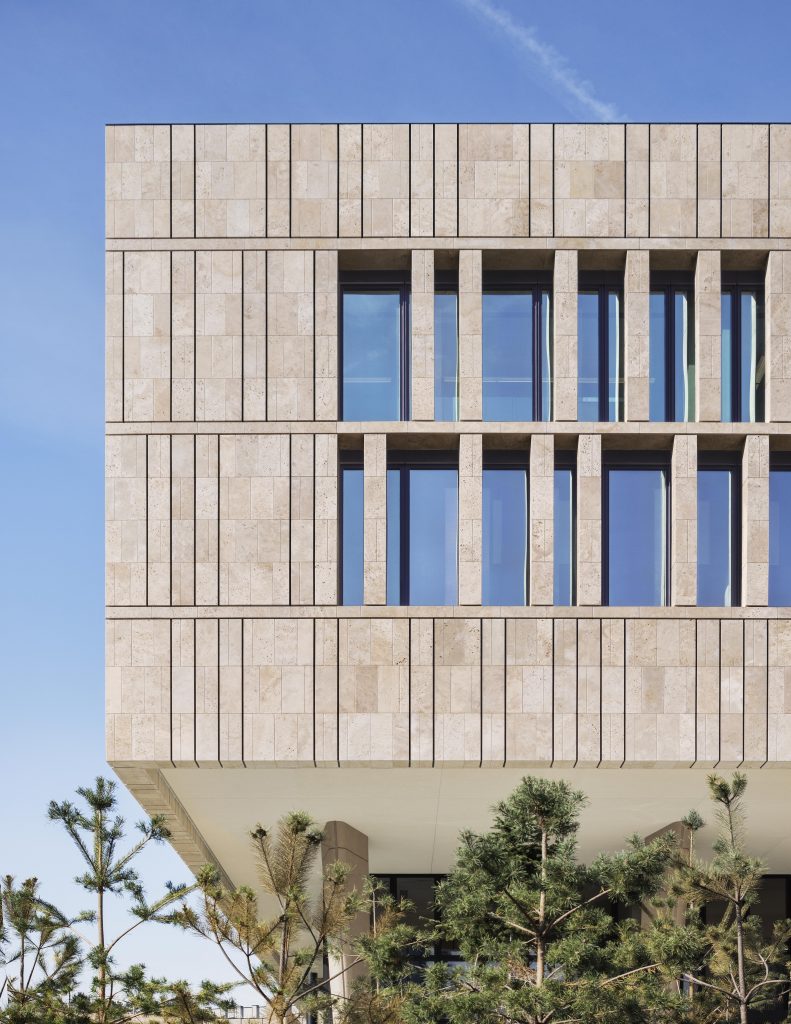Designed by the internationally renowned American architecture firm Ennead Architects, the US Embassy Building in Ankara balances transparency and openness with security, and references the architectural heritage of Anatolia. It exceeds the US State Department’s Overseas Buildings Operations Bureau (OBO) goals of sustainability, durability and functionality to provide a solid platform for US diplomacy abroad.
.
.
Designed by New York-based Ennead Architects, the new US Embassy Building in Ankara is informed by Turkey’s rich material history and local architectural roots. Combining architectural and landscape elements into a holistic form, the building incorporates traditional Turkish courtyard design and is situated on a 9-acre sloping site. The site plan, shaped by a series of ascending courtyards, is planned with a formal and accessible organizational structure for the circulation of visitors and staff in the embassy.
.
.
The architects strategically designed the main arrival plaza at the entrance to the embassy as the first courtyard in the series. Set back from the street, this space offers a generously landscaped campus that blurs the boundary between the embassy and the city. Offering a natural respite in Sögütözü, Ankara’s new central business district, the courtyard is primarily planted with trees and plants that will restore greenery to the city’s streetscape. Applying universal design principles, this gently sloping representative passageway avoids stairs and elevators, creating a clear and direct route between the public way and the front door.
.
.
Taking its inspiration from the planning of important buildings in the history of Turkish architecture, the structure takes visitors through a series of courtyards and gates, leading to a gently sloping path through the landscape. Focusing on universal design principles, the gently sloping approach eliminates the need for stairs and elevators, and facilitates wayfinding thanks to clear sight lines. The interior courtyards, which allow light to penetrate the interior of the building, are designed to create cozy, open spaces that both support large, formal gatherings and encourage quieter diplomatic exchanges.
.
.
Ennead consciously selected regionally sourced materials that reflect Turkey’s long-standing masonry traditions for their low environmental impact, high recycled content, durability and responsible sourcing. In addition to stone, the façade of the chancellery building features an ultra-high-performance gridded concrete curtain wall, a modern interpretation of traditional Turkish stone architecture that simultaneously provides access to daylight and views outside, while providing security and privacy inside. Referencing Turkey’s rich material palette, marble and travertines, local wood varieties and local ceramics are incorporated into the interior and exterior spaces, further connecting the embassy building to its local context.
.
.
The landscape and monumental lobby highlights the work of OBO’s Office of Arts in Embassies, featuring a variety of works by both US and Turkish artists and providing an opportunity for diplomatic communities and visitors to create site-specific artworks.
.
.
LEED® Silver Certified, the U.S. Embassy Building in Ankara features significant energy conservation measures and sustainability attributes to reduce environmental impact, optimize building performance and increase durability. The building’s energy needs have been significantly reduced through the use of highly insulated exterior walls, efficient mechanical, electrical and lighting systems, and solar thermal water. Ultra-low-flow fixtures, climate-appropriate landscaping and harvested rainwater minimize the building’s energy consumption.
.

.
Architectural Design: Ennead Architects
Client: US Department of State Overseas Buildings Operations Bureau (OBO)
Project Date: 2023
Location: Ankara
Photography: Scott Frances
.

.
NATURAL STONE
EXTERIOR WALLS: TRAVERTINE CLASSIC, TRAVERTINE SILVER, TRAVERTEN NOCHE
QUARRY: DENİZLİ
INTERIOR FLOOR AND WALLS: MARMARA MARBLE
QUARRY: MARMARA ISLAND
INTERIOR FLOOR AND WALLS: DARK OLIVE MARBLE
QUARRY: SİVAS
.


















