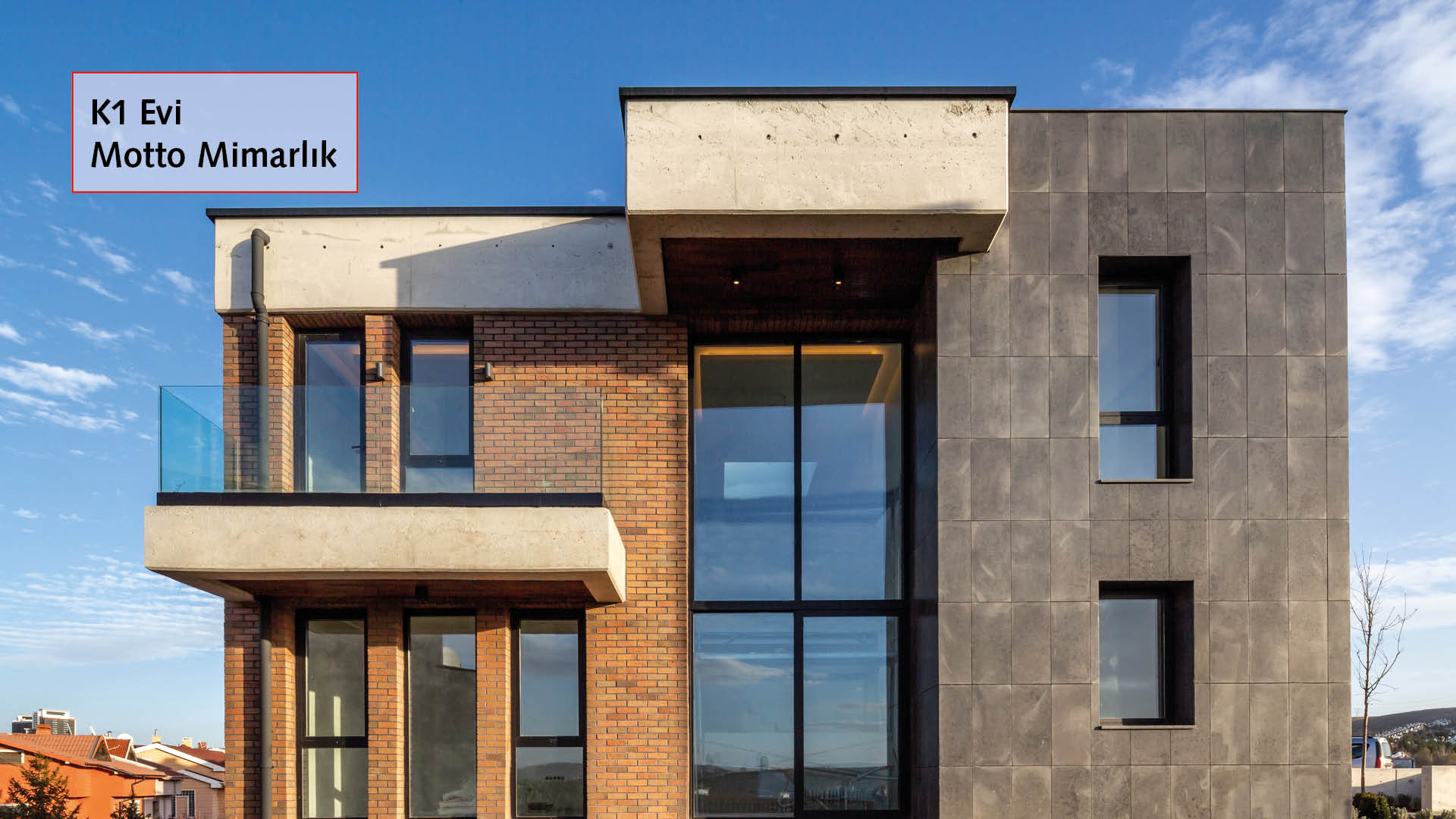K1 House organizes the active living zones of the house in a single volume that enjoys strong visual and physical relations with the surrounding gardens. This single volume enables the house to attain an adaptable characteristic that lends itself to changes in spatial uses and scenarios.
The upper level interacts with the living volume on the ground floor via the central atrium, but can also be isolated by virtue of the level difference and upper floor organization when privacy is required.
The building takes advantage of the site slope to merge interiors with the surrounding gardens on two separate levels. The living space on the ground floor connects with the surrounding garden, whereas the lower level space merges with a private garden of its own.
Both exterior and interior finishes feature simple materials that are capable of adapting change. The building envelope is characterized by exposed concrete slabs and bricks, and rhythmic full size openings.
CREDITS:
Architectural Design: Motto Architecture
Design Team: Onur Özkoç
Architectural Project Team: Onur Özkoç, Derya Fidan Çakıoğlu, Heves Beşeli, Talat Çakıroğlu, Havva Nur Başağaç
Project Manager: Havva Nur Başağaç
Employer: Palto Yapı
Main Contractor: Palto Yapı
Interior Project: Motto Architecture
Landscape Project: Isa Eren Aybıyık
Static Project: Okuyan Engineering
Mechanical Project: Beşeli Mühendislik
Electrical Project: MPY Engineering
Project Date: 2020-2021
Building Date: 2021
Area: 320 sqm
Total Construction Area: 225 sqm
Location: Çankaya, Ankara
Photographs: Duygu Tüntaş


















