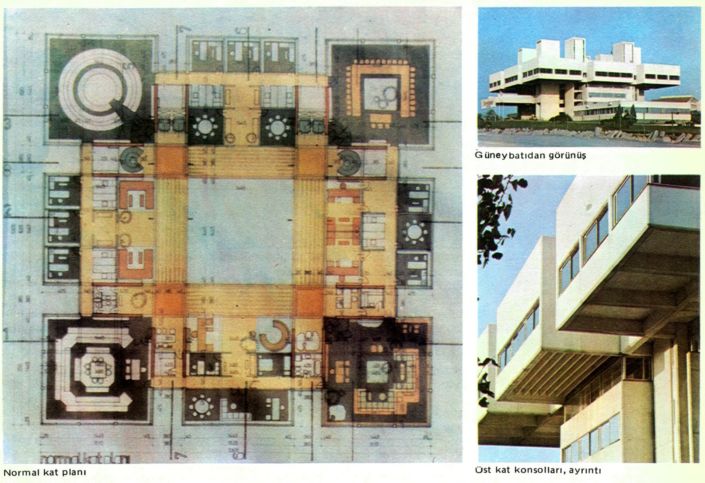
.
Located in Istanbul and completed in 1974, the Tercüman Newspaper Printing and Management Facilities building was designed by Muhlis Tunca and Günay Çilingiroğlu. One of the most important buildings produced in Turkey within the New Brutalism architecture, the Tercüman building has a great place in the history of Turkish architecture. The building, which has been standing for nearly 50 years and has had different functions and names, has recently been serving as a business center named Toya Plaza, and the demolition of the building started on December 4, 2023. In his comprehensive article on the Tercüman building written in 1985, Atilla Yücel describes the design as “The printing house was conceived as a production line where the paper enters as a roll from one end and the finished newspaper exits from the other end, in a linear rectangular mass parallel to the highway at the lowest elevation. Initially, to further emphasize the integration of this mass with the land, it was thought that the roof cover would be grass. Thus, this linear horizontal element created a kind of “artificial topography” under the main block, which gave the impression that it was “meant to be forgotten” and did not participate much in the plastic integrity of the mass.” The interpretation it brings to the relationship between function and form, and its importance for modern Turkish architecture, as well as its monumental value, will undoubtedly constitute a great loss for the memory of the city if the Tercüman building is not preserved.
Photography: SALT Research, Gültekin Çizgen Collection
.
.








