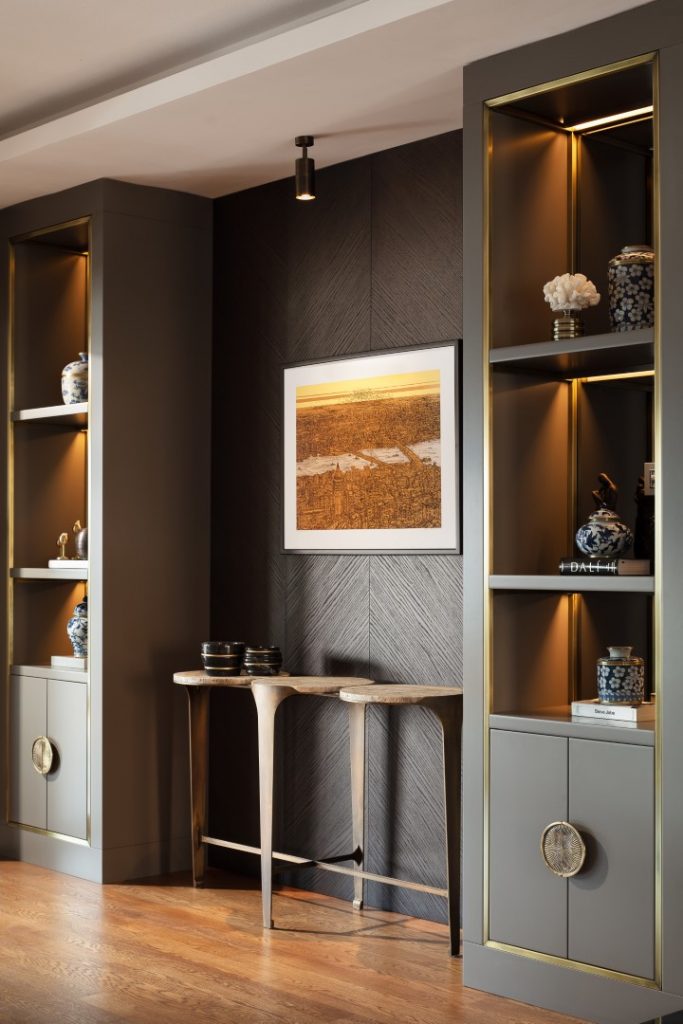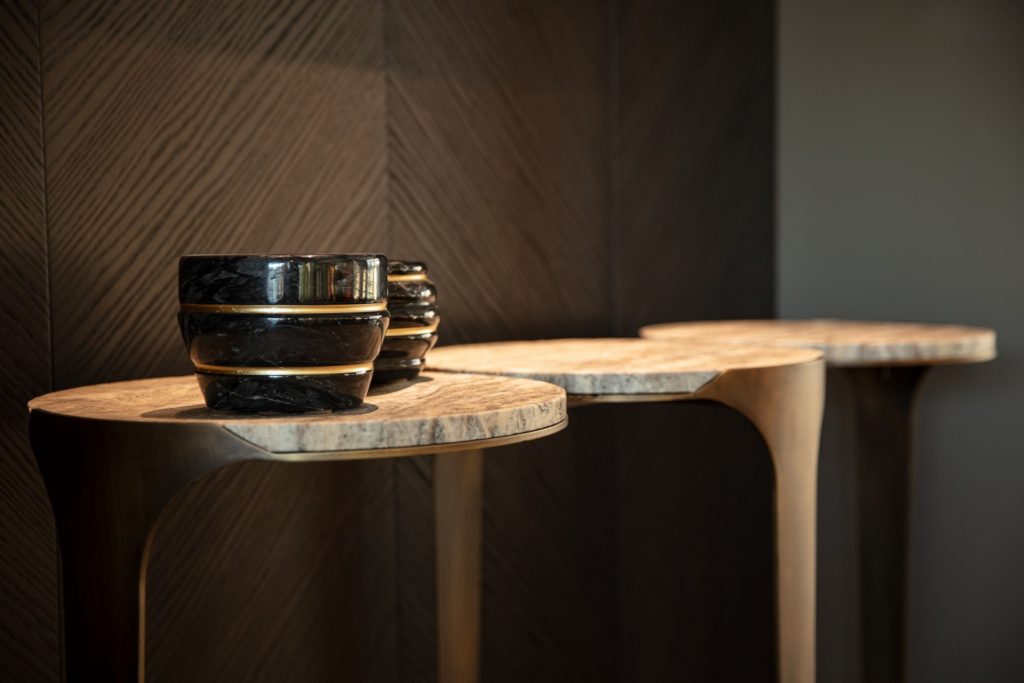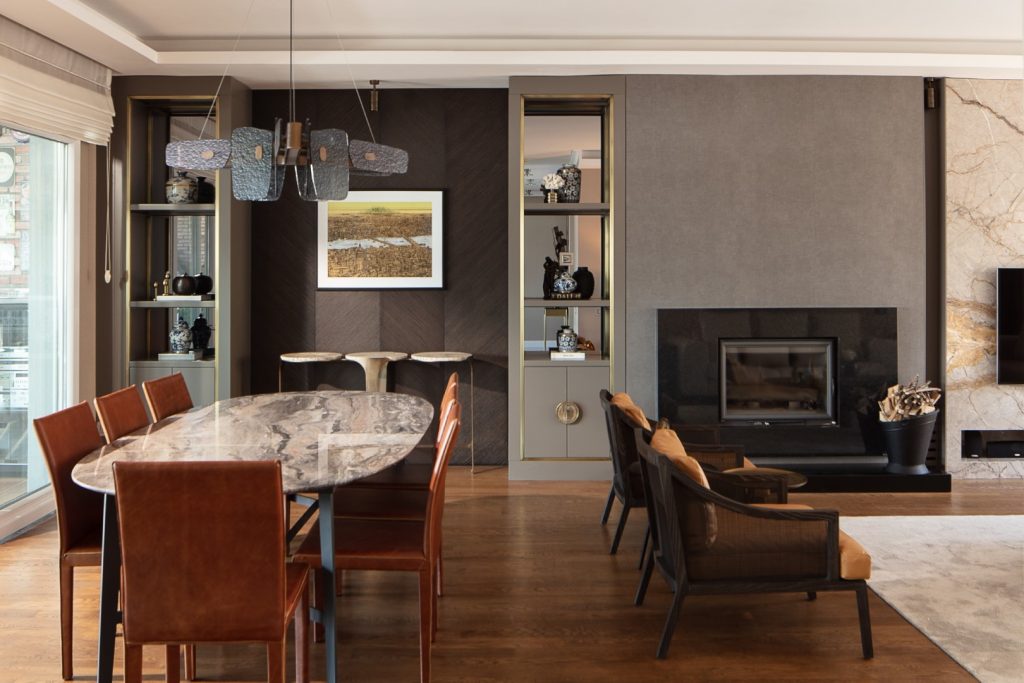The living room and the entrance of the duplex apartment in Ankara, Çayyolu, where a family of three lives, were renovated by Melda Dikmen Gürel. The house’s ground floor has an entirely open plan where the indoor winter garden, terrace, kitchen, entrance hall, and living room are located on an area of 190 square meters and all spaces are in communication with each other. One of the factors that create integrity in the living room is the chosen color scheme unifying all other spaces. The undertone of the apartment’s wallpaper served as a guide for selecting the undertones of the primary colors. In the furniture, aged brasses, sooty oak woods, and gray lacquers are used together. Marble varieties are included in the project with different functional uses. While gray backgrounds are used for curtains, bright ecru tones blend with orange and brown leather in fabrics. In an area of around 75 square meters, no demolition casting operations have been carried out through the renovation process. The existing ceiling light bands no longer have some technical application issues, and breaks that provide the necessary gaps for the curtains have been created. The displacement of the TV and fireplace from opposite walls to the same wall is the most significant and drastic change done in order to achieve a wider and more comfortable living area. As a result of this displacement, the seating arrangement has been planned with a single focal point in mind, allowing for the placement of sofas on much bigger scales instead of having two different foci at opposite places. A sense of spaciousness has been created again, without interrupting the space and the light, with the products having back details preferred by Enne brand for the armchairs. The width and height of the fixed furniture designed for the wall have also been determined to make the space seem more spacious and higher than it is. For general lighting, hidden LED lighting in the light band is preferred, while pendant lighting is used on the dining table. A spotlight illuminates the table next to the dining table, a secondary spot lighting that can create a dim light for watching TV, LED lighting hidden in the niche shelves, and two special handmade lampshades of the Y19 brand next to the sofa are among the other lighting elements in the space. Since the priority in curtain selection is not to cut off the light, folded tulle is preferred. The tabs are planned on only one side, and behind the seating area, on both sides.


















