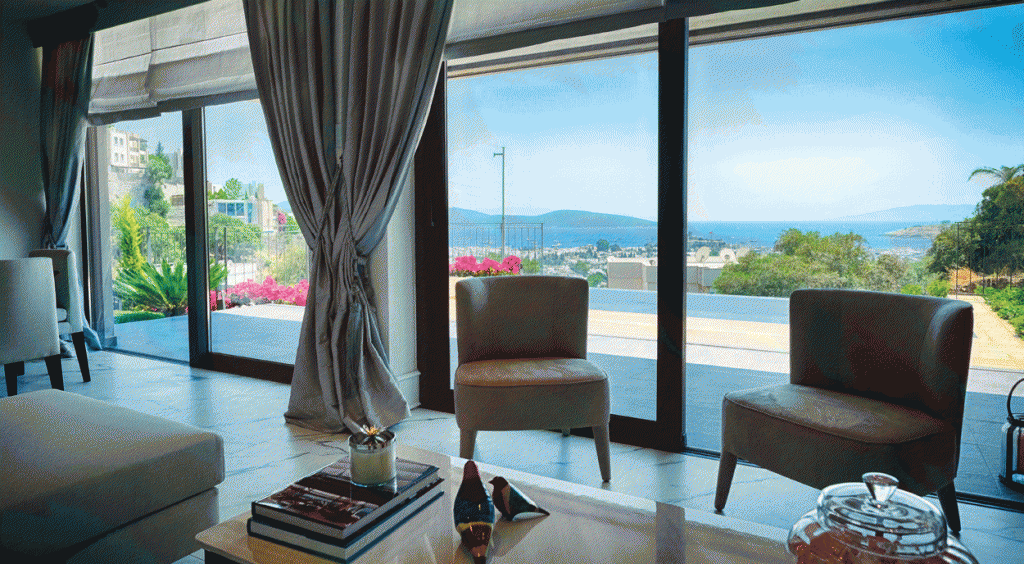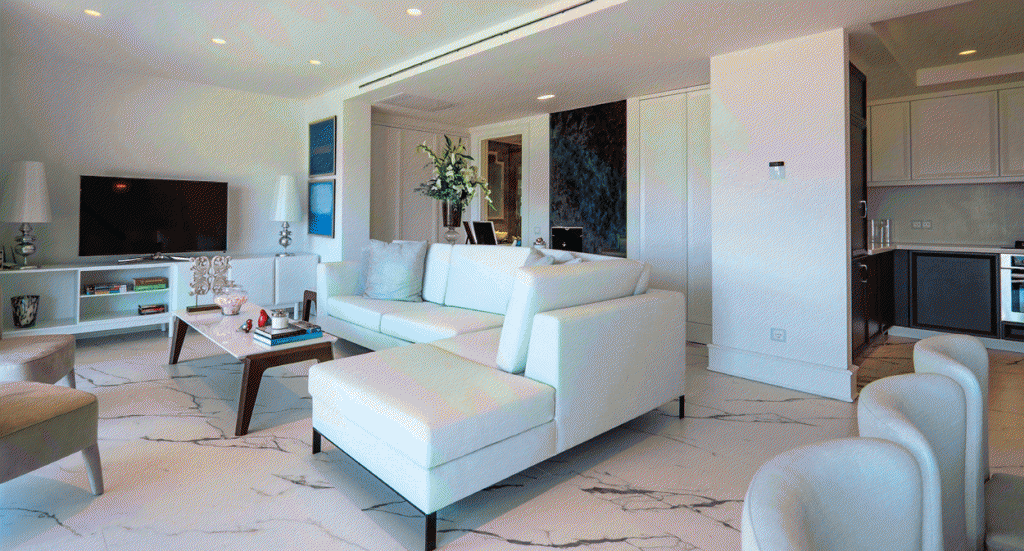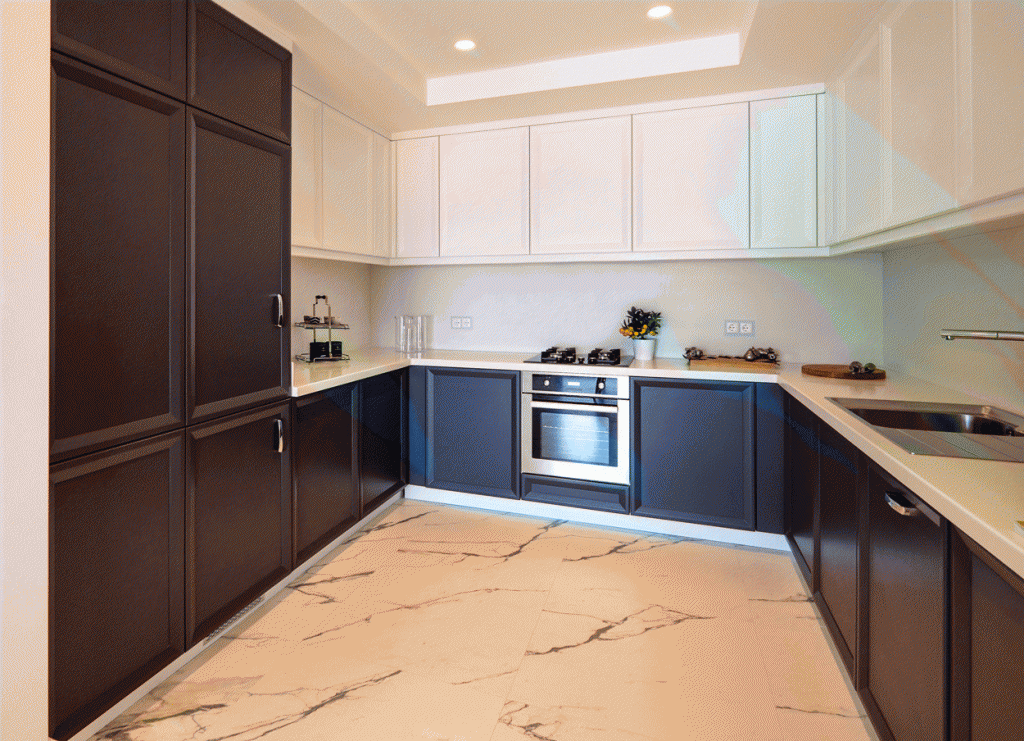Selin Biçer Mimar / Architect
Qualified and elegant materials shine out in all the villas of the project. Large white stones with gray grains are used on the floorings. These are at classical sizes and serve to the broad spaciousness when they are scaled up in size.
Built on a 17,000 sqm land, the Elysium Miramar Bodrum project attracts the attention by presenting beautiful sceneries of sea, nature, marina and Bodrum Castle. Elysium Miramar Bodrum is 30 kms away from the airport, 1 km away from the centrum, 1,4 kms away from the marina port and beach and 1,8 kms away from the Marina and it’s within walking distance to malls, markets and hospitals.Every little detail has been meticulously examined in the project in order to create an environment where landlords feel privileged and special. Additionally, private pools and gardens are available for every duplex villa. A pool and the kitchenette offering spectacular sceneries are located in the roof terrace of each penthouse and the gardens are located in front of the entrances.Elysium Miramar Bodrum blends the changing construction technologies with the changing sense of design in its 3+1 model villas. The topography of the Aegean Region and the updated version of its character are supported by natural materials. Classic Bodrum houses with small, serried windows and their narrow and inward natures are designed without affecting the natural texture of the region through adapting this sense from the changing lifestyles. Large windows that are always considered as a symbol of spaciousness are also prioritized in this project. When these large windows are opened, interior and exterior spaces can be combined on demand. All the spaces get to have an integrative feature with the public spaces located outside. For example; while the living room can be combined with the pool space through siliding doors, bedrooms can be expanded by these sliding doors and the balcony area can be included in the interiors. Details obtained from these large windows support the sense of spaciousness without giving a feel of closeness.
Designed through feasible and humane square meters, each villa has extraordinary and uninterrupted views. A broad view all the way to the Bodrum Castle can be experienced from each flat. When you turn your eyes away from the horizon and look a bit closer, you start to experience the garden and the pool area. After being together with the kids or traveling for business all the time, landlords will have the chance to get relieved at the poolside right across the beautiful Bodrum scenery. Qualified and elegant materials shine out in all the villas of the project. Large white stones with gray grains are used on the floorings. These are at classical sizes and serve to the broad spaciousness when they are scaled up in size. Spaces located in each floor are not seperated into various parts. When entered, kitchen, living room and shared bathroom are visible altogether and the materials harmonize with this experience. Door heights reach all the way up to the bottom parts of the ceilings. Villas are designed in a sense of interior architecture which places importance to the enjoyment of life. All the bedrooms are located on the upper floors. These bedrooms have large terraces. All the elements such as doors, baseboards, fixed wardrobes, floor and wall covering materials which are chosen in accordance with the interior architecture are designed in a fashion that supports each decorative material placed on top of them. It’s designed for those who does not only opt for the classical or the modern but for those who can adapt, experience and implement their own life habits. Each city, town and city hall has a specific story height. Regarding this project, the permitted story height is implemented at its maximum levels. A sense of urbanity surrounds the villas which are meticulously decorated for residents to live in refreshing spaces. Color parameters are established on a common language through the modelling process of the villas. This common language is comprised of common tastes, concepts and trends but they do not represent temporary tendencies…The project is designed in a way that gives you the same experience even 20 years later from now.
Credıts
Project Location: Bodrum
Architecture Office: Melike Battal Design Office
Client: Ofton Construction
Prime Contractor: Ofton Construction
Year of Built: 2016












