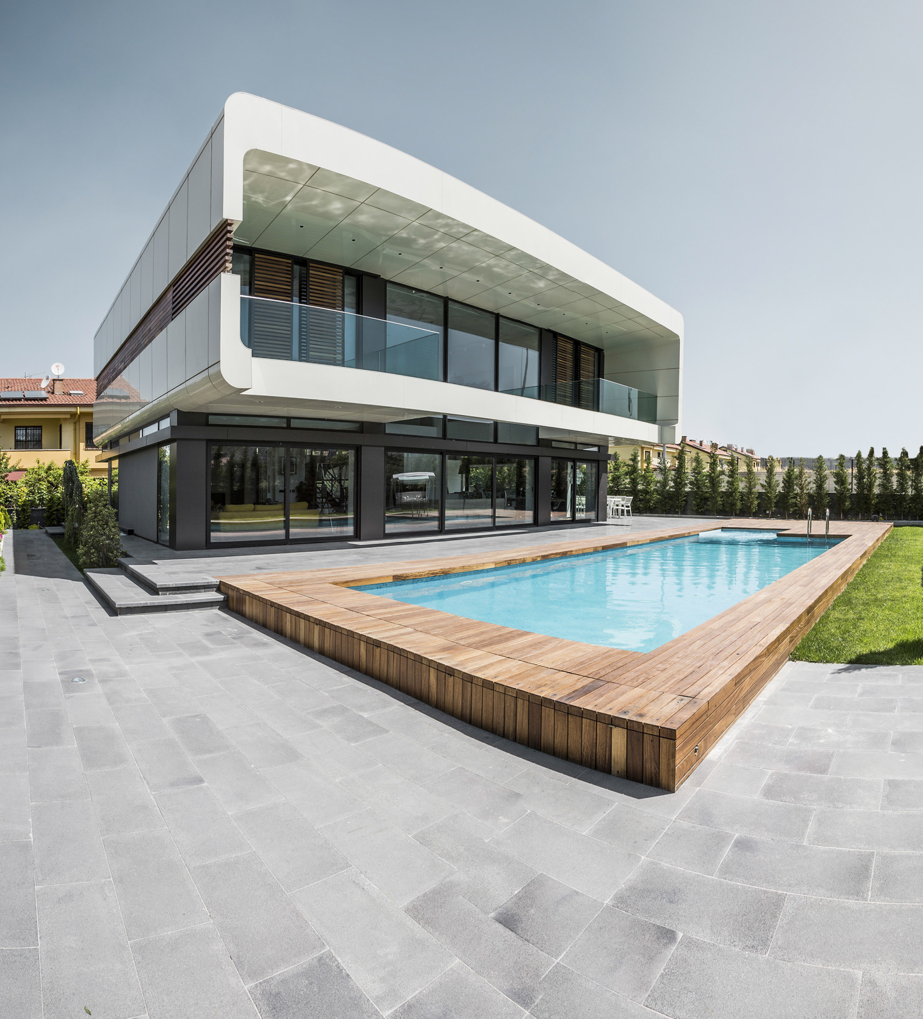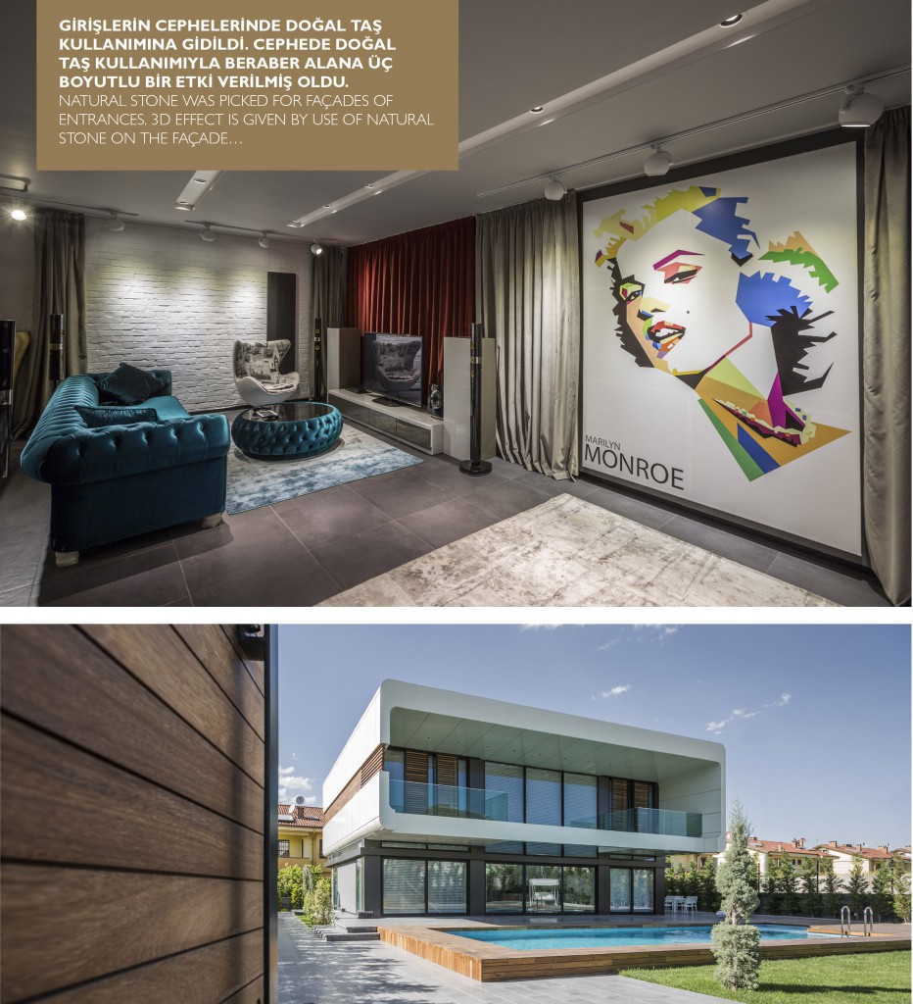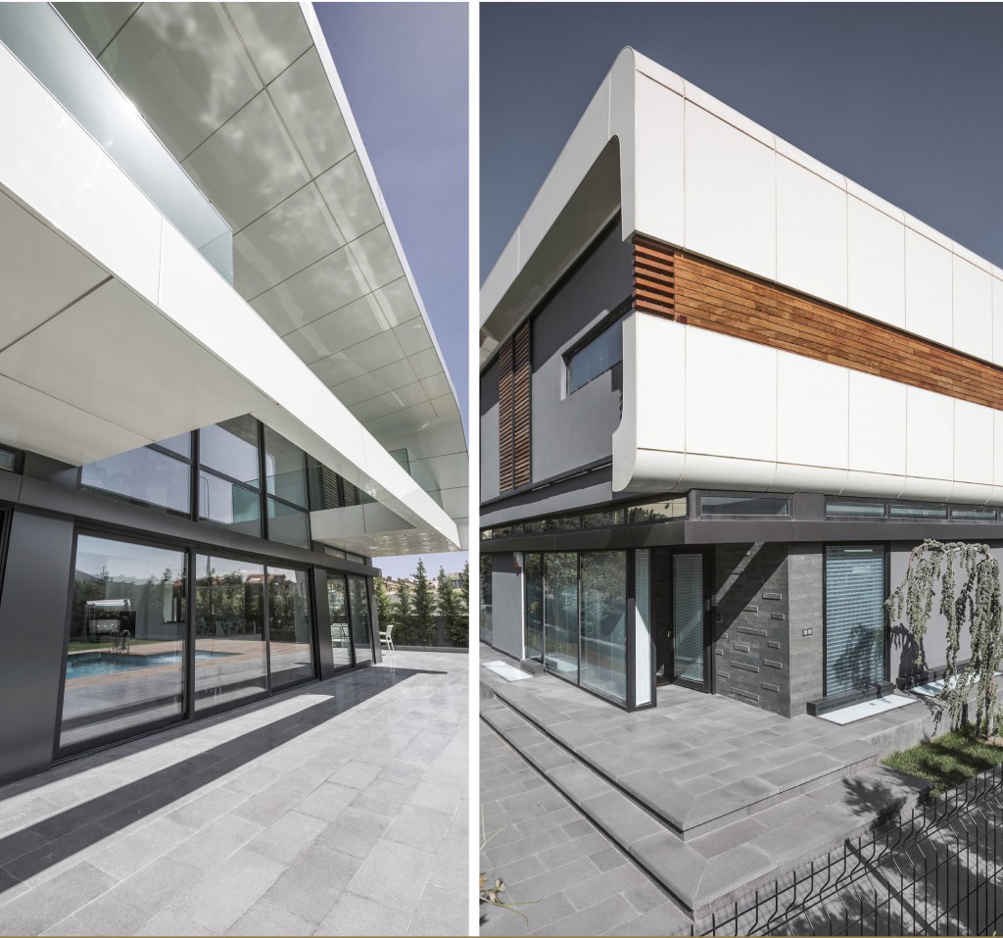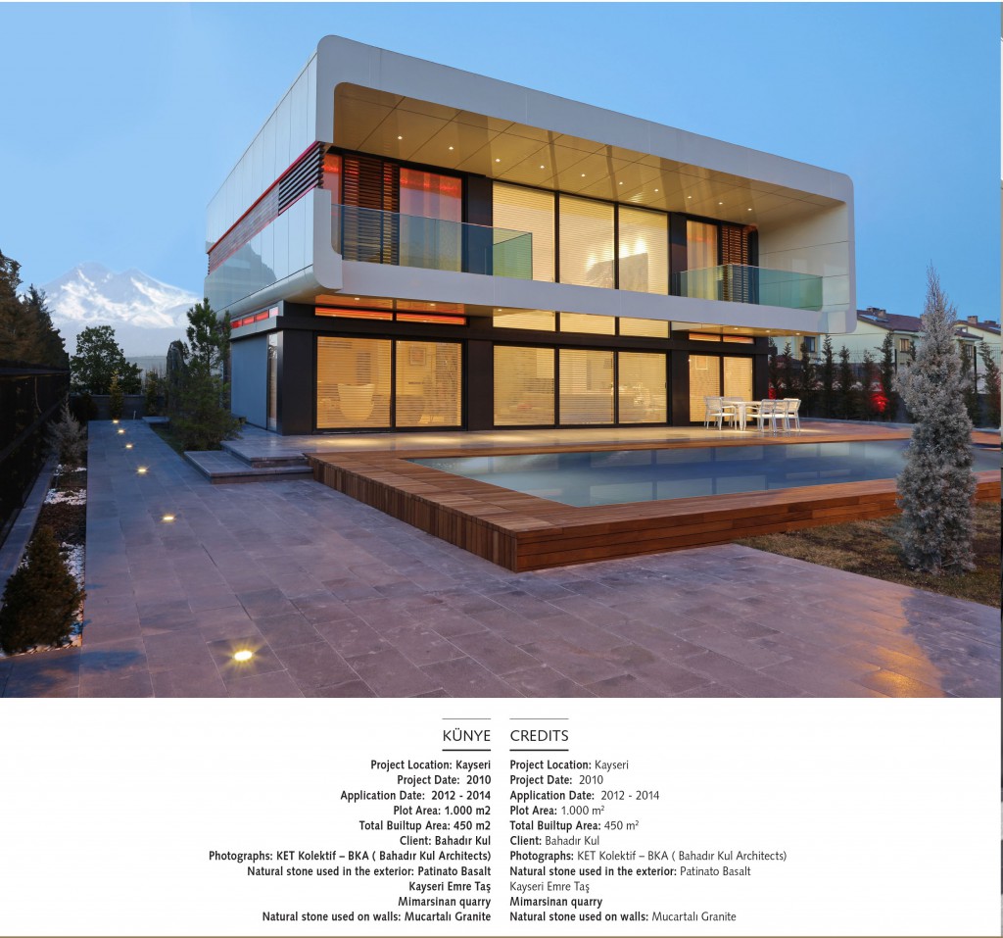Selin Biçer Mimar / Architect
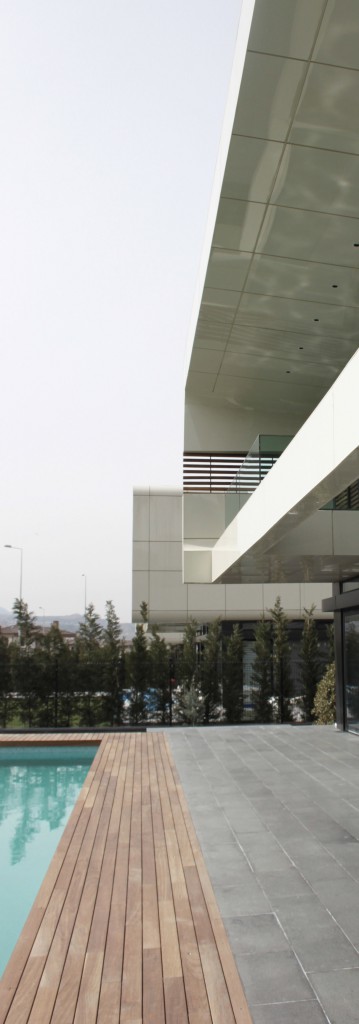
BK House are designed as 4 villas of the same concept on the same plot. The structure has a cubical form. Design criteria were created considering an in-town but isolated lifestyle.
BK House is designed for living standards of a family of 4. In the design of the home, a minimalist, plain and transparent style was adopted, with no compromise from the modern.
The ground floor designed intertwined with the living room, dining room, kitchen and entrance is the central point of the home. All spaces are perceived from the living room, remaining under the gallery void, giving the sense of a spacious venue. All spaces on the ground floor are collected in a single volume.
To break the plain effect inside, black and other warm color tones were used instead of white, to bring a warm and dynamic effect to this plainness. To continue with this line, wood was used on the floors of the interior, with the same effect continuing on furniture. Interior wet spaces and theater room feature granite ceramic as it is easy to clean, resilent, breathes and has an aesthetic stance decoratively.
On the exterior details, wood, nano-technology aluminum and at places, natural stone are used. Natural stone was opted for on the façades of entrances. 3D effect is acquired by use of natural stone on the façade.
Wide glass openings are used on especially ground floor façades in an attempt to achieve wholeness in the interior-exterior effect. The façade is covered with nano-technology aluminum composite. Basalt natural stone is used on hard exterior floors. This material resists wear and tear, pressure, impact and is non-slip. Grass was laid in the garden with leylandi plants surrounding the area.
All interior is painted with wipeable satin paint. The invert ceiling is plaster board. LED Technology is used in the lighting of all spaces. The floors are covered by natural oak and massive wood…

