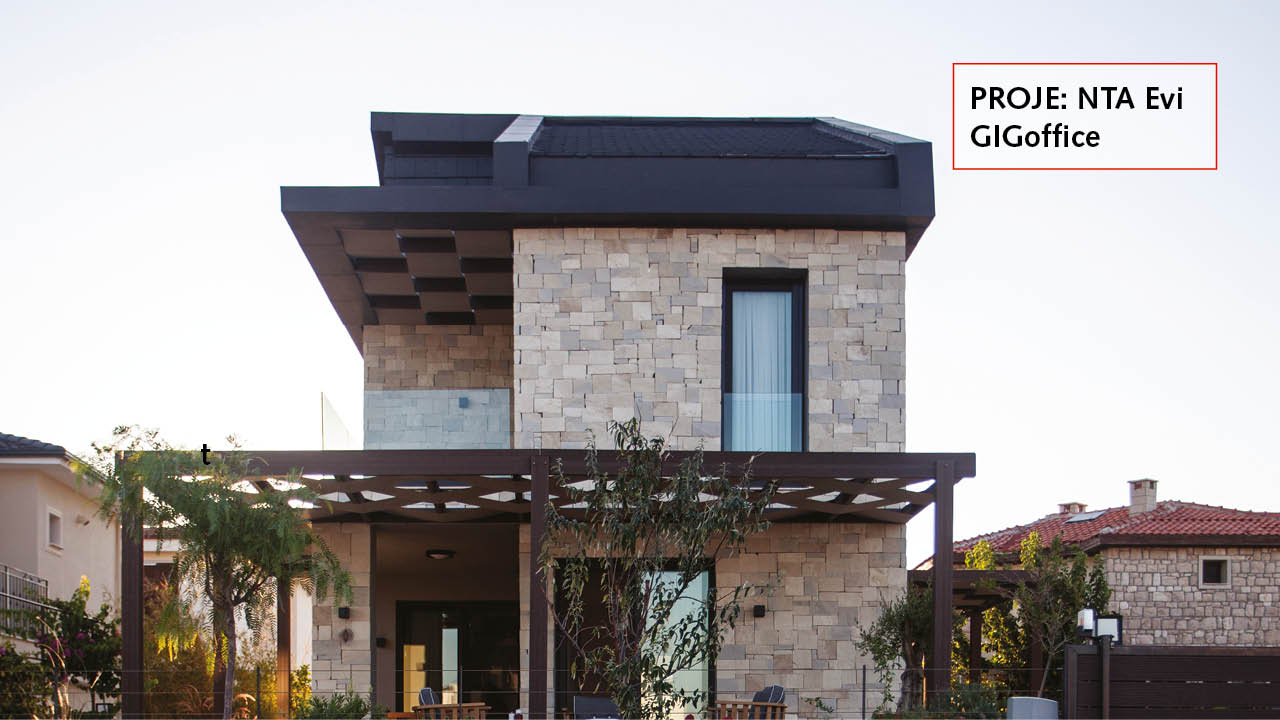NTA House is a private summer house project located in one of the most impressive Aegean seaside areas of Turkey, preserving it’s natural characteristics; the Karaburun town of İzmir city. The location of the land was the main inspiration for GIGoffice, situated on the top of the highest hill around, in-between two beautiful bays. This special position with a very breath-taking 360 degrees panoramic view also brought a big challenge such as the strong wind corridor.
This feature has directed the principals of the facade design by means of composition and proportions, openness and terraces which take in the view and allow a comfortable outside living in all levels despite the actual weather conditions. The vertical windows which safely receive the wind charge, also turn into open surfaces with regard to the layout organisation, surprisingly bringing in the view and natural daylight in every corner. For the material selections of the facades, the main design direction was to reflect a contemporary interpretation of traditional local typologies. The general color range was thought as a combination to blend in with the surrounding nature, and natural stone is used as the main element, representing the contextual meaning. The stone which is named as Urla stone has been provided directly from the region, and has been applied without grouting, by masonry. Also in harmony with the facade stone, travertine stone has been used for all interior flooring and exterior terraces, again provided from the region, continuous to the idea of natural stone. As a complementary approach, the landscape design is consisted of allscale plants in relation with the vernacular land cover.
CREDITS
Architectural Design: GIGoffice
Interior Design: GIGoffice
Project Manager: Tuba Şehitoğlu, Zeynep Akten
Project Team: Tuba Şehitoğlu, Zeynep Akten, Hazal Günal
Contractor: Dündaroğlu Yapı
Landscape Project: GIGoffice
Statical Project: Dündaroğlu Yapı
Mechanical Project: Dündaroğlu Yapı
Elektrical Project: Dündaroğlu Yapı
Land Area: 300 sqm
Total Construction Area: 150 sqm
Project Date: 2017-2018
Building Date: 2018
Project Location: Karaburun, İzmir
Photographs: Sergen Şehitoğlu
NATURAL STONE:
INTERIOR FLOORINGS
TRAVERTINE
QUARRY
URLA, İZMİR
FACADE
URLA STONE
QUARRY
URLA, İZMİR


















