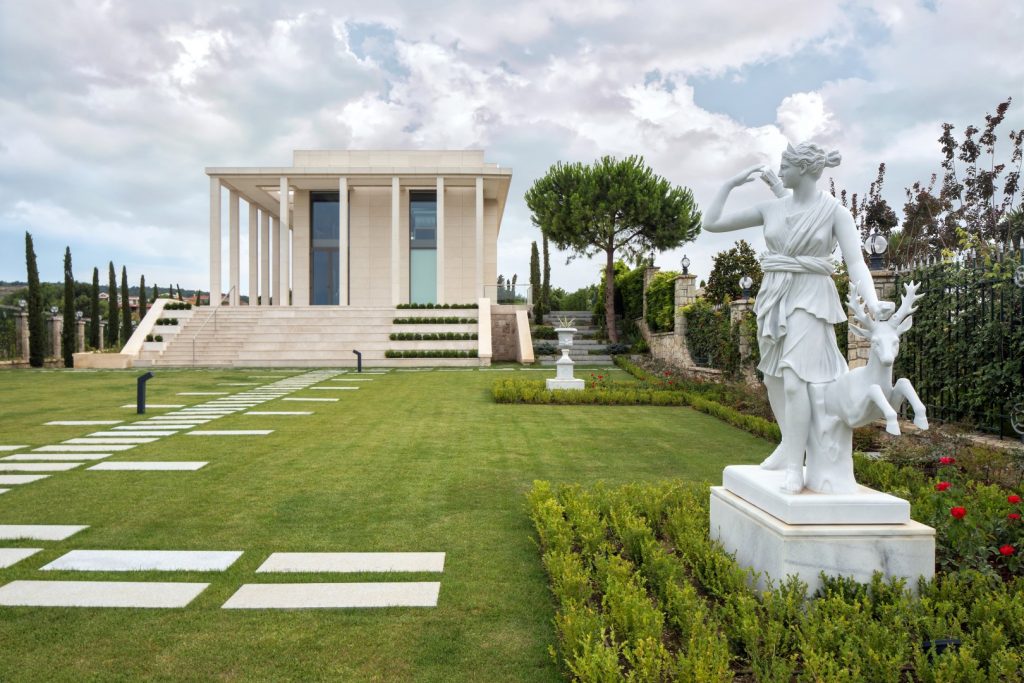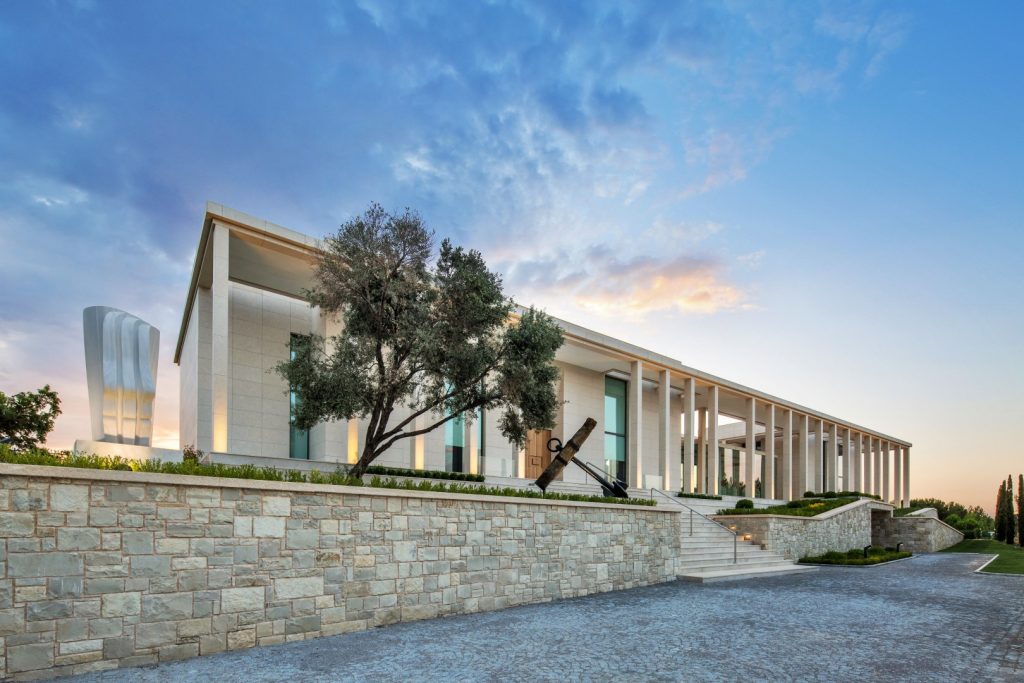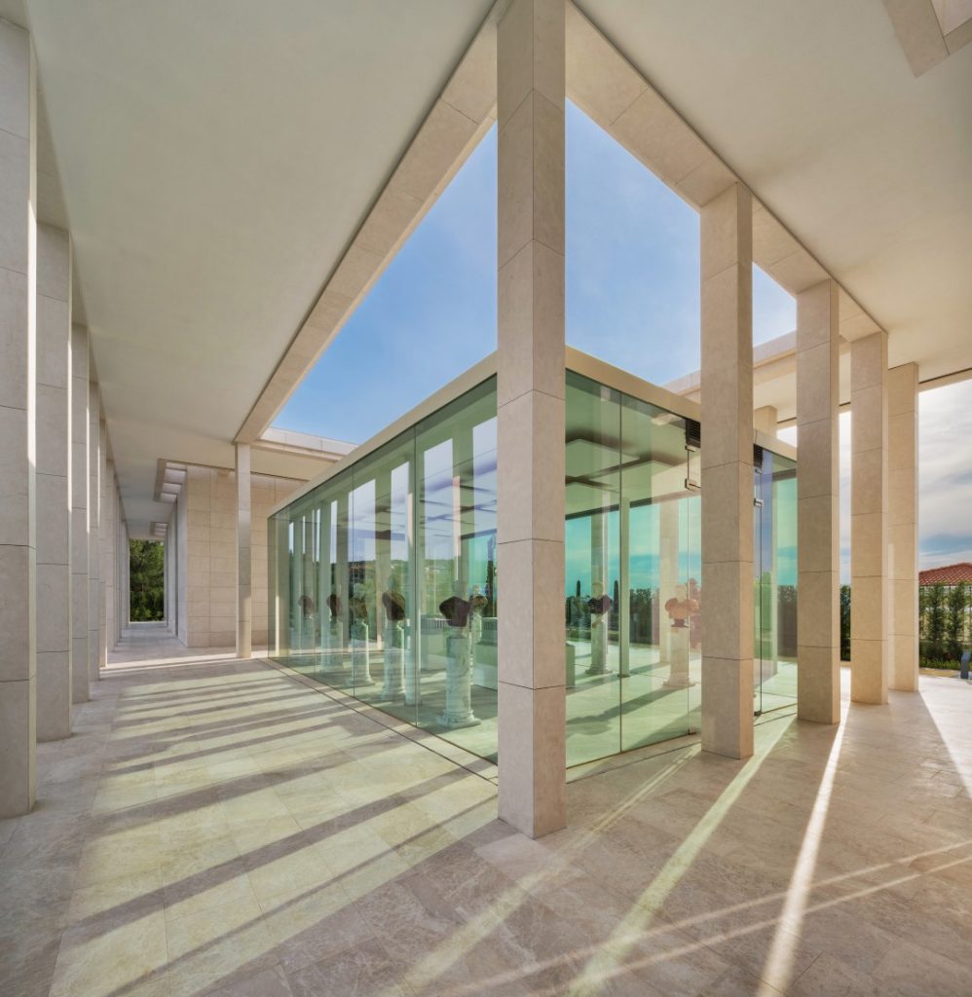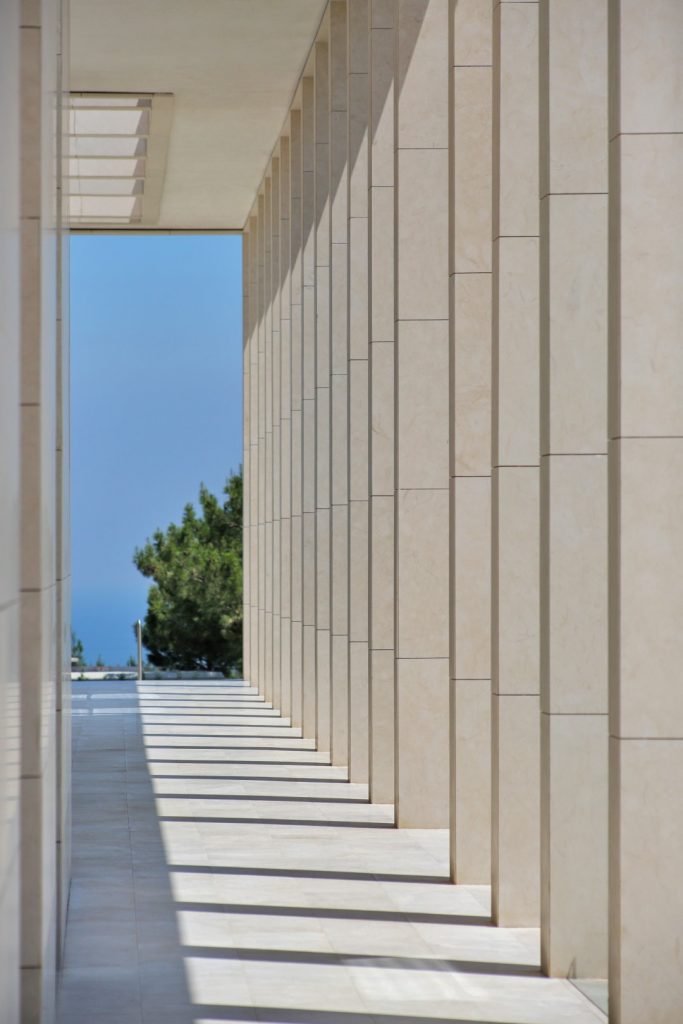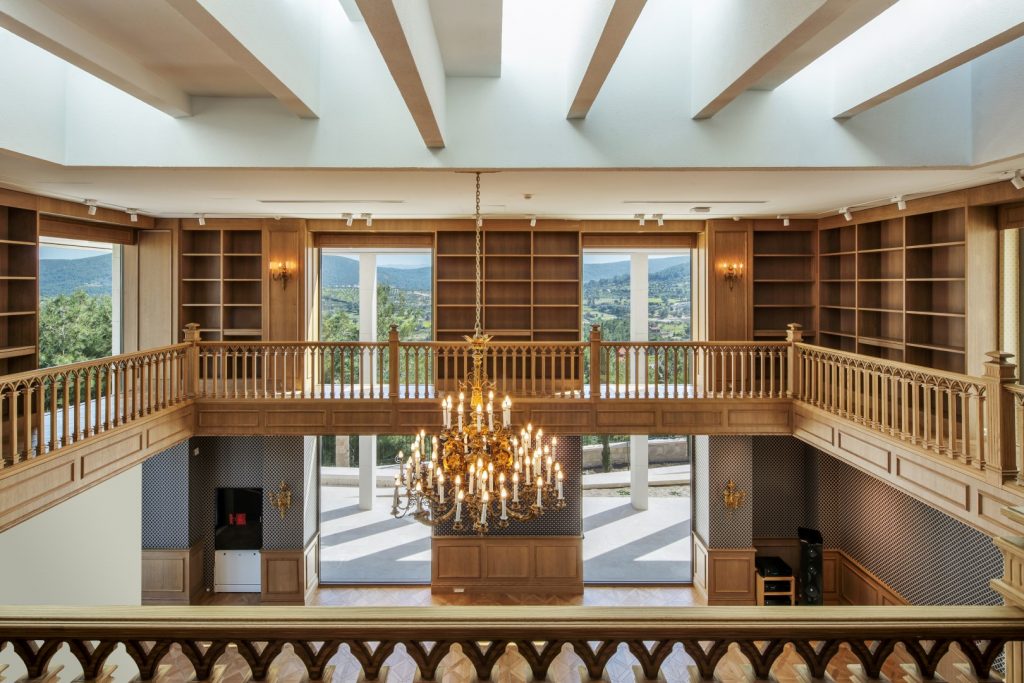
Located in Kekliktepe, 4 kilometres away from the centre of the city of Urla, Located LA Art Gallery is a cultural building nestled in a low density residential area surrounded by nature. Designed to house the individual art and book collection of Lucien Arkas, the building’s program elements include various exhibition spaces, a library, service areas, a sculpture courtyard, and a colonnaded platform, as well open spaces.
The building, its defined relationship with its surroundings, and its simplicity in terms of its spatial fiction, all manifest themselves through a plain and yet very much strong architectural signature. Nature and architectural program constitute the two primary determinants in the gallery’s design. The design’s main purpose thus is to provide visitors with a special spatial experience within nature via a unique art-centred program. The structure’s architectural expression derives from a semi-open space defined by a colonnaded platform, thus providing users with the intended spatial experience.
The colonial semi-open space, likewise, serves as a bridge between nature and the structure, and takes on more than one role. Not only does it provide users with a multi-purpose indoor arade where main functions take place, but it also harnesses sunlight, reduces the structure’s overall mass impact within nature, and facilitates a strong dialogue between the designed landscape and nature. As the sun penetrates through during the day, the colonnade offers users the ability to experience an evershifting spatial atmosphere.
The exhibition hall and the library serve as the gallery’s two main spaces. The structure is divided into two main programs: spatial and mass – both of which express solid, plain volumes. The centre skylight of the exhibition hall brings out its simplicity, and provides a dynamic visual relationship with the sky, depending on where the sun the moves. Similarly, all wall surfaces are a response to the structure’s display function. The library, in contrast, consists of a single volume similar to the exhibition hall, but that is much brighter thanks to how the facade opens outwards.
A narrow walkway allows the user access to the bookshelves along the walls of the library’s upper floor, and divides the space in half. Akin to the exhibition space, a specially designed skylight atop the library, too, enables one to be able to look up towards the sky. A colonnaded semi-open space, alongside a common basement floor running between integrates the library into the exhibition hall. The basement floor was created using the elevation difference in the field, and forms the platform on upon which the structure is situated. The colonnaded platform enables the building to communicate with its surroundings through a series of stairways, ramps, and terraces, as well as the amphitheatre located west of the building.
Created with a glass prism running down the centre of a semi-open space, the sculpture courtyard adds not only functional but also spatial richness to the semiopen space. Natural light plays a central role throughout all aspects of the building in that it provides the structure a rich and yet simple spatial ambiance. Facilitating the distinct sense of continuity between the building’s interior and exterior include the skylights in the exhibition hall and the library, vertical window openings, repetitive vertical elements, and openings along the roof of the colonnaded platform. The transparency created in the sculpture courtyard is a very important aspect of the colonnaded platform, and contributes to the space’s dynamic sense of visibility.
Open space arrangements ensure the continuity of artoriented actions along the gallery’s landscaping. The deciding factor determining how the gallery was to be constructed was its being nestled in a low-density, nature-rich residential area. The gallery’s designers wanted to reflect the strong interrelationship between clarity and nature in building’s architecture, and thus did their best to ensure that during its construction. Therefore, a mixed demountable-conventional system was opted for in order keep harm to nature as minimal as possible, as well as in order to shorten construction time. Only the gallery’s foundation was built using conventional methods. The wall panels, slab panels, ground floor surface, and columns forming the closed masses’ carrier systems, as well as all other wall-based elements were precast reinforced concrete.
The structure’s roof, which had been prebuilt using demountable system, as well as the columns throughout the semi-open space were brought to and assembled on site. Another important element of the gallery’s construction was the stone pavement. Similarly, the gallery’s cladding, too, was first measured and sized off site, and then brought to the construction site for assembly. The natural stone payment was laid down using a mechanical setting custom designed according to the structure’s specifications. Therefore, during the first phase of construction a process was choosen that kept interference with nature to an absolute minimum.
In the sculpture courtyard located right at the centre of the colonnaded platform, the use of carrier glass material and special details applied in the flooring system were effective in obtaining the desired transparency and mass lightness as a part of the architectural decisions. During the application process, the selection and design of mechanical systems that will provide the necessary air conditioning and humidity balance of the spaces due to the function of the structure became an important issue. What is being exhibited in each space is different in nature, so therefore it was necessary to design each in such a way that it struck just the right balance between temperature and moisture according to the needs of the items.
The entire gallery was cladded in natural stone. Material uniformity played an important role in achieving the intended architectural expression throughout the gallery’s design. The visual quality of the material strengthened the interaction between simple architecture and natural light, in turn resulting in a flawless final product.
CREDITS
Project Office: Artı3 Mimarlık
Architectural Design: Ülkü İnceköse, Uğur Yıldırım
Architectural Project Team: Uğur Yıldırım, Mustafa Nazım, Özüm Birgin, Gizem Elbiz
Client: Arkas Holding
Contractor: Kerman Construction
Statical Project: Ardalı Engineering
Mechanical Project: Meytes Mechanical
Electrical Project: Electric Power
Landscape Project: Snowdrop
Landscape Total Land Area: 4.456 sqm
Construction Zone: 1.370 sqm
Production Date: 2019
Project Location: Urla, Izmir
Photos: ZM YASA



