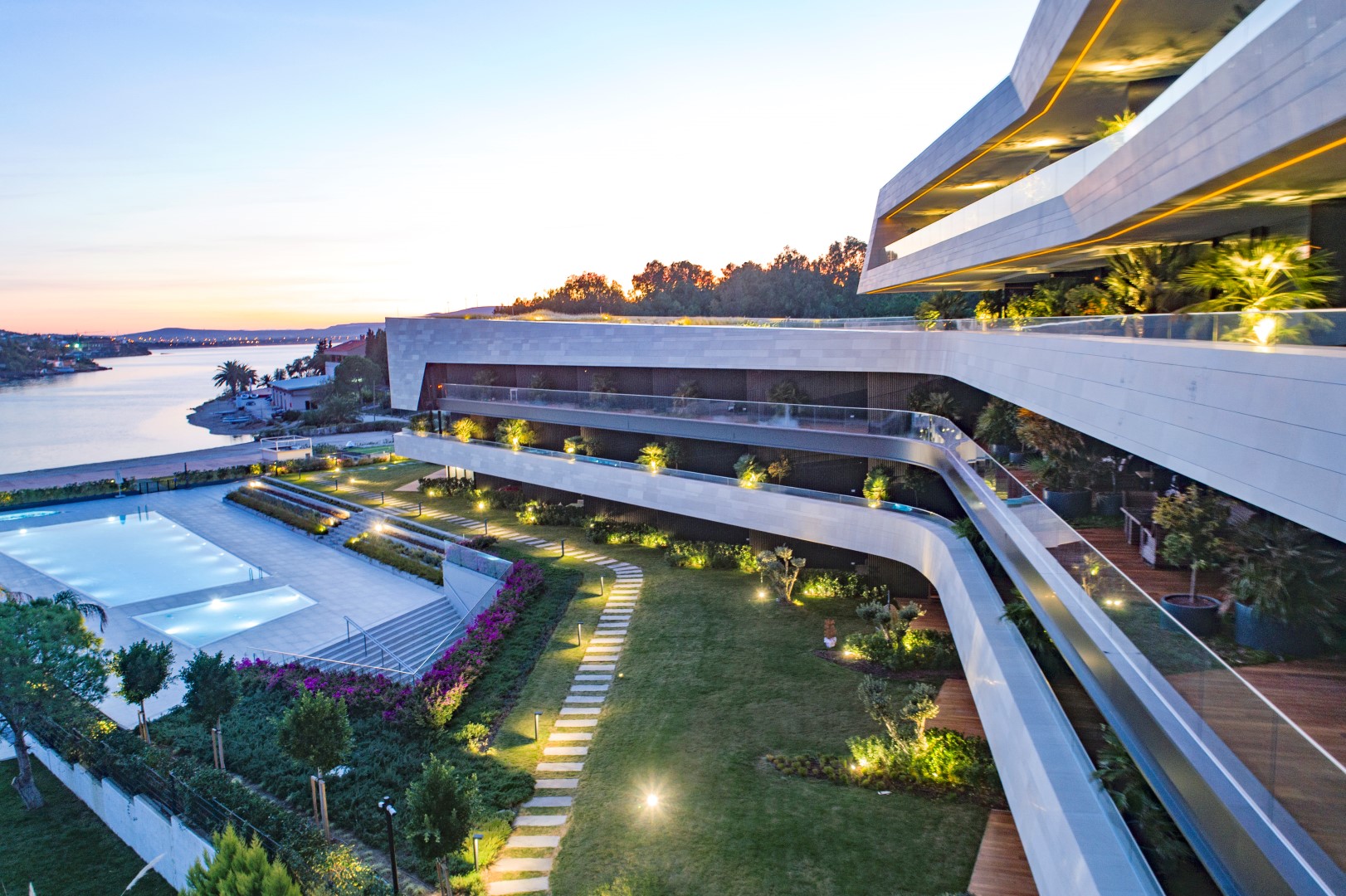The plot where Blu is located is located in İzmir, Çeşme, Paşalimanı, one of the most beautiful bays of the fountain. An approach was needed to reveal the potentials of the project area environment.
It relates to the bay in front of the project area, at the edge and at a narrow angle. This relationship has been an important criterion for heading towards the sea. The design is directly related to the sea; on the other hand, while returning to the influential winds coming from the north direction in the summer period of Çeşme region, it also included the cooling effects of these winds in hot climate through the central courtyard. It has created a special design language for this place. At the same time, while trying to manage the mass density given by the zoning permission with environmental factors, it played an important role in the project design. In relation to the bay where the building is located, an attempt was made to establish a relationship with its
surroundings by placing the rising structure behind the plot. The mass was fragmented horizontally and vertically to reduce the perception of high-rise building. The structure was designed as overlapping, segmented horizontal blocks. These fragmented blocks were positioned around a courtyard. In this way, the blocks surrounding the courtyard were designed as double fronts and provided an important air conditioning potential by softening the northern winds.
Different spatial experiences are created with the courtyard and the hanging stairs inside. While the building provides large console areas and units with terrace-garden use, on the other hand, shaded areas have been created in the direction of effective sun. In this way, closed area and open area continuity were also provided for the apartments. Surprising perspectives have been created with all units in the project. Material selections have an important place in the expression of the dynamic form that creates the design. Glass and stone together describe the space and occupancy areas of the form and become the materials that directly shape the mass design. While glass expresses being metaphorically creating shadow, space, lightening, reflecting; stone surface expresses existence, fullness and strength.
CREDITS
Architectural Design:
Dilekci Mimarlık (DDA)
Project Team: Durmuş Dilekci, Tan Akıncı, Aslı Çalıkoğlu,
Cem Çakaloğlu, Berk Tuncer, Ceren Kocabıyık, Stephanie Stout
Project Date: 2014
Building Date: 2016
Project Location: Çeşme, İzmir
Photographs: Thomas Mayer, Özgür Arı









