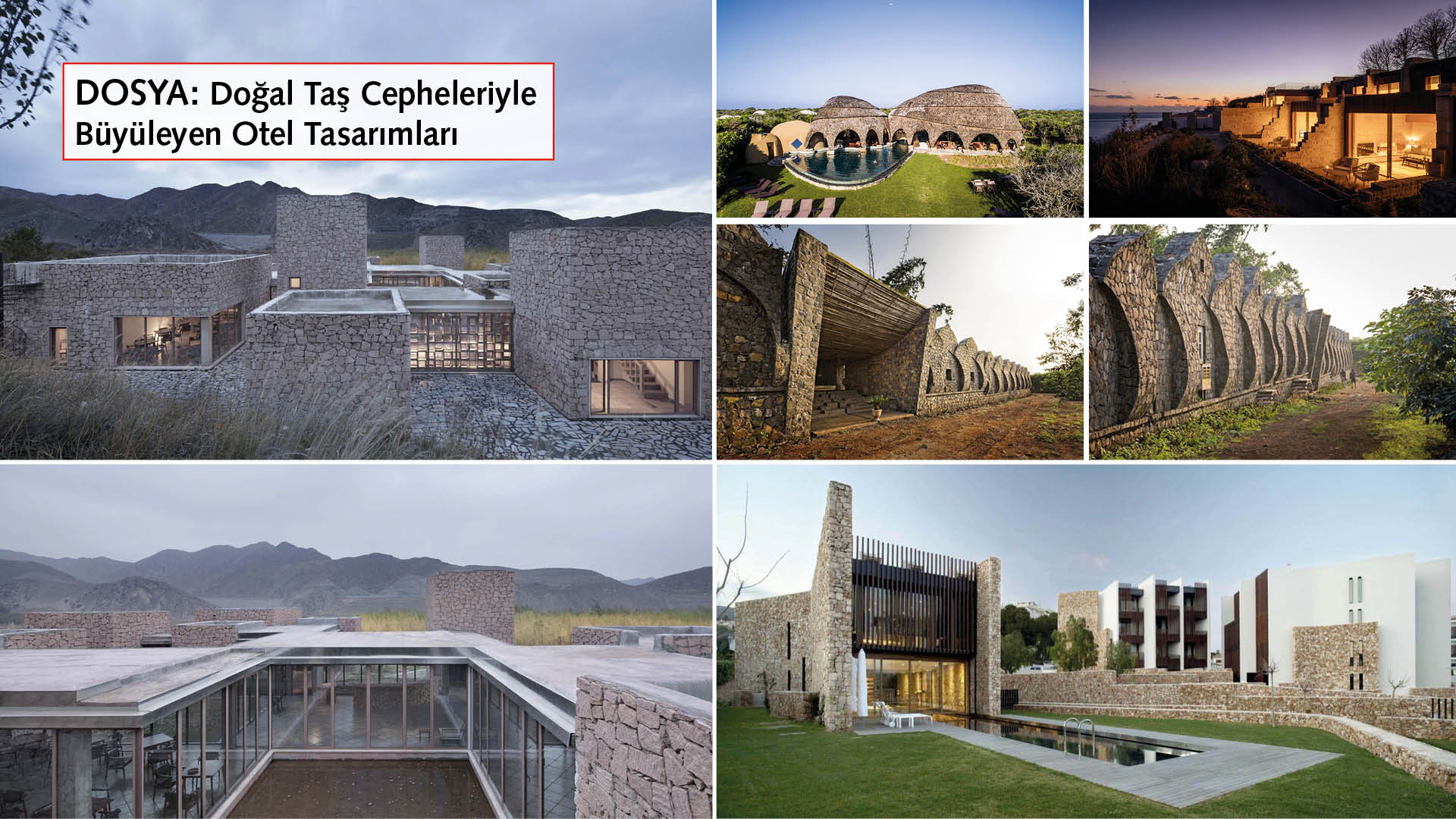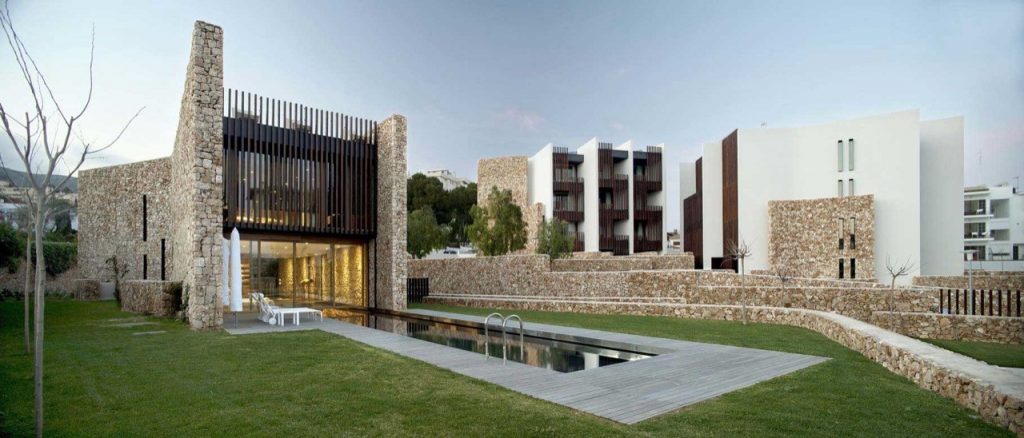Hotel designs and the atmospheres created by these designs are among the most important reasons why these places are preferred by users for accommodation. In the concept of space experienced with the senses, one of the leading roles that activate the senses is the material. Especially if this material is natural stone, which has been with man since his existence, the designs turn into living spaces. Thanks to its naturalness, permanence and unique texture, natural stone continues to be a part of the culture of living and sheltering in every period and draws attention to its presence in the areas where it is used. In our Showcase pages, we have compiled 6 hotel designs located in China, England, India, Sri Lanka and Spain, where contemporary architects give their facades an identity with natural stone…
Redstone House
Architectural Design: Atelier 100s+1
Building Date: 2016
Area: 1875 sqm
Location: Baotou, China
Photographs: Zhi Xia
Redstone house by Atelier 100s+1 is
1000 square-meters building in Baotou. The concept of Redstone House origins
from its natural environment. With comprehensive considering of the
requirements of the owner, advantages and disadvantages of the site, natural
environment like terrain and the direction of sunlight, the layouts of the main
function spaces has been defined first.
The main function spaces has been organized by the method like the corridor in
Chinese traditional buildings. The complex and orderly connection spaces with
public or variety and flexible uses have been formed. The Redstone House has
three sets of function boxes. There are different numbers of “boxes” in each
set. The first set consists of six boxes are bedrooms. There are four boxes as
the second set for entertainment. The third set is for dining, there are two
boxes. There is also an independent public box which is the entrance. The
“boxes” are all in different size and height, corridors as public space connect
the “boxes”.
Corridors with glass form various flexible and functional transparent spaces.
“Redstone House” highlights the strong contrast between spaces with material,
such as enclosed rough stone “boxes” and transparent glass space. When people
walk through the space, the contrast makes people can not only experience the
twist and the turn of the “corridor”, but can also see the surroundings.
The Clifftops
Architectural Design: Morrow + Lorraine
Location: Dorset, England
Building Date: 2020
Photographs: Jim Stephenson
London studio Morrow + Lorraine has completed a group of five seaside holiday homes in Dorset, England, featuring stone dividing walls that resemble the irregular surface of the nearby cliff face. Clifftops is positioned between two important historic sites; the partially ruined Rufus Castle and Pennsylvania Castle, a Gothic Revival mansion. A key requirement of the building’s design was the need to sit unobtrusively in its historic surroundings and complement the unique character of the coastal landscape.
“Taken in tandem with the extreme sensitivity of the setting, a clear design concept emerged: the building should appear hewn from the ground, rather than built upon it,” said the architecture studio. The lodges are partially embedded in the sloping site to reduce their visibility from the rest of the estate. Their clifftop location required major geotechnical works to provide suitably robust foundations.
The choice of local Portland stone for the building’s exterior helps to tie the project to its surroundings. The white-grey limestone is quarried on the island and was used for major public buildings such as St Paul’s Cathedral and Buckingham Palace.
On the side of the building facing the sea, roughly cleaved stone blocks form dividing walls between the lodges. The walls step down in height as they extend out from the facades.The rough stone exterior walls are replaced with smoother blocks throughout the living space. The internal walls feature a distinctive surface texture that reveals their composition.
Kondan Retreat Resort
Architectural Design:
PMA madhushala
Building Date: 2017
Area: 5600 sqm
Location: Pune, India
Photographs: Hemant Patil
The vision for Kondan
Resort that is located in Indian city Pune and designed by PMA madhushala, goes
beyond the primary purpose of providing hospitality with modern amenities at a
scenic location, and seeks to address concerns related to its social, regional
and environmental context. Only half the 30 acre property has been developed,
with the resort facilities being restricted to 16% of the area, 10% allotted
for rainwater harvesting and power generation, and 23% reserved for
reforestation. Taking clues from traditional architecture, the built-form was
evolved as a series of walls that define private and public spaces, and lend
their peripheries to socio-economic activities reminiscent of historic
citadels. The attempt of Kondan Retreat Resort’s construction then was to
provide the urban visitor an expected level of comfort housed in a built-form
that respects its context and does not alienate its neighbours.
Imagined on the contours of a historic citadel, the site stepped down along the
hillside and defined by eight intersecting walls, each with a unique character
specific to its purpose. The design results interweaving of enclosed, semi-open
and open spaces cater to different activities such as reception, restaurant,
swimming pool, health club, spa and suites.
Much of the building material was sourced from the site itself. Stone from the
excavation of foundations has been used extensively in various interpretations
of vernacular techniques ranging from dressed masonry to composite boulder
concrete. This project presented an opportunity to create a model for
development that is as much about cultural sustainability, and leads up
building a stone house for the first time in decades in India.
Viveda Wellness Retreat
Architectural Design: A for Architecture
Building Date: 2019
Area: 3900 sqm
Location: Trimbak, India
Photographs: Hemant Patil
The region which Viveda Wellness Retreat is designed from A For Archtitects in Trimbak, India, has a hot and dry climate, especially during summers. Therefore, the first intention of the project was to design spaces that responded to this setting. Most of the spaces are designed to create shade with minimum walls to allow maximum natural light and ventilation for indoor. All the buildings are perforated with courtyards and green pockets making the design breathable and balancing the ambient temperature and adding the necessary moisture required in a hot and dry climate.
The second intention of the project was to understand and incorporate building practices from the Beze village and surrounding settlements. Typically, houses in the village have a stone plinth, timber framework, brick or mud walls and clay pot tiles for roofing. To that context, the project is designed with basalt stone, timber frame and pot-tile roof. Concrete and steel are consciously kept to a minimum in the project and all materials have been sourced locally.
Basalt stone, available in plenty in the region, chiseled and fitted on site by the stonemasons. Load-bearing walls, steps, courtyards, landscape etc are made with basalt in the project for create a monolithic character for the building, sitting gently like a solid stone mould on the landscape. The monolithic character of the buildings also helps in framing a continuous contrast between the landscape, the sky, and the spaces of the building and pushing the attention of the person from the building to the landscape, the environment around the building.
Wild Coast Tented Lodge
Architecture and Landscape Design: Nomadic Resorts,
Interior Design: Bo Reudler Studio
Building Date: 2017
Area: 5250 sqm
Location: Palatupana, Sri Lanka
Photographs: Marc Hernandez Folguera
Nomadic Resorts was responsible for the architecture and landscaping and Bo Reudler Studio designed the interiors of Wild Coast Tented Lodge located in Sri Lanka. Sustainability, landscape and heritage are intertwined in the design of building. Located on the edge of Yala National Park in the south of Sri Lanka, the eco-resort’s organic architecture integrates seamlessly into the site, which comprises dryland forests that merge into the coastline of Indian Ocean.
Adopting a human scale in between, the project’s main buildings appear as outcrops of boulder-like pavilions clustered organically together at either end of the site. Larger open volumes intersect with smaller enclosed domes that house more private functions. Connecting the welcome area at the entrance to the waterfront bar, restaurant and library is a meandering natural landscape lined with clusters of cocoon-like tensile membrane structures.
From afar, the large pavilions appear solid but upon closer inspection, they’re revealed as light, open structures. Large, arched openings and high vaulted ceilings create a strong sense of space.
Whereas the architecture focuses on the exterior of the boulders, the interior is echoing the context of the site, local materials such as stone, quartz and mud brick are paired with a rich palette of copper, brass, terrazzo, wood, bamboo and textiles and focusing on high-quality materials.
Hotel Hospes Palma
Architectural Design:
EQUIP Xavier Claramunt
Building Date: 2009
Area: 5500 sqm
Location: Calvià, Spain
Photos: Adrià Goula
Along the different stages for refurbishing and extending the Maricel Hotel which was located in Calvia, Spaina and built in 1948 for tourists, have been pursuing a recovery of memorable and desirable original scenarios by EQUIP Xavier Claramunt. On the first intervention we tried to make clear that the sea was there. With this extension, the aim is to regain the trees and dry stone walls that have been part of the environmental history of the Majorca region.
Thanks to his privileged situation, it was easy to extend its facilities towards the sea with terraces as a giant’s stair to the water. On this stage, the building first opened itself over areas more related to these terraces and the sea, using a series of arcades to enlarge the basement and focus it on the rocky seashore. This first aim was to recreate an atmosphere not far from the little caves and rocky shelters that are easily found all over the Mediterranean coast. The extension is to be built on two plots placed just in front of the original building. In that direction, the extension seeks to stress the importance of the original building as the main entrance and to establish an access to the new areas capable of generating an alternative context to the existing urban development.
The new situation is rearranged as a valley that makes its way recovering the technique of the so called marjades, the terraces used on traditional agriculture activities in Majorca. Creating these new marjades, the valley moves ahead connecting the new areas to the main building. Dry stone walls deal with the soil on how to settle on the new areas. Solid and vernacular dry stone walls that give a desirable environment, detached from the constructions neighbouring the extensions.















