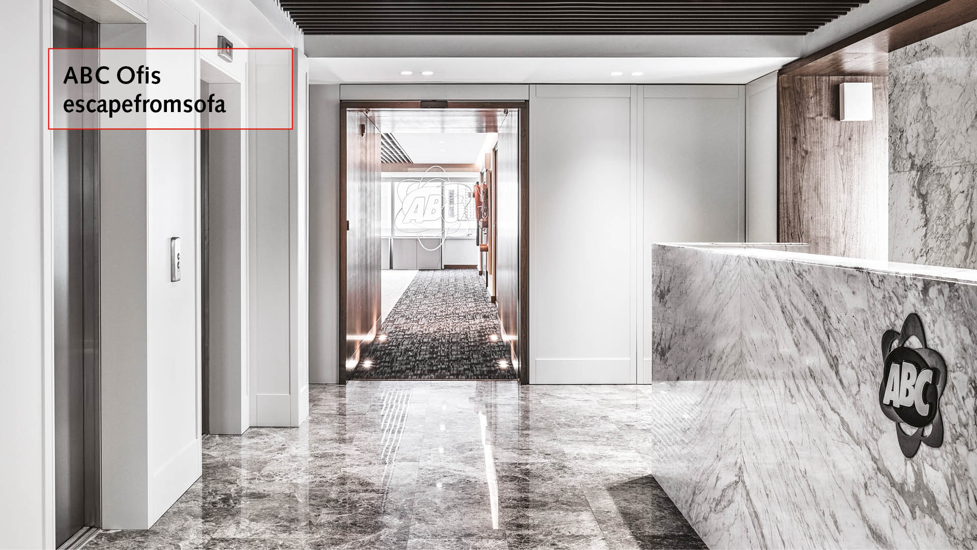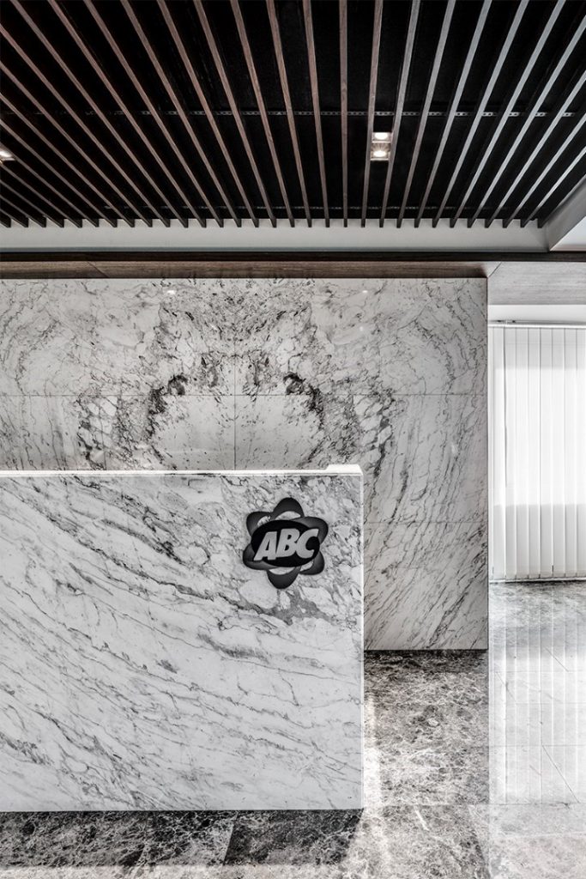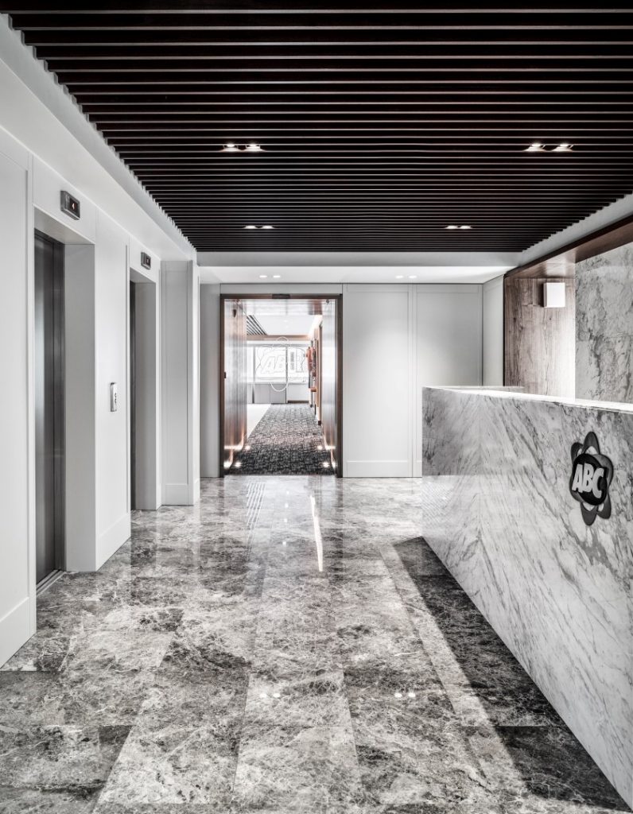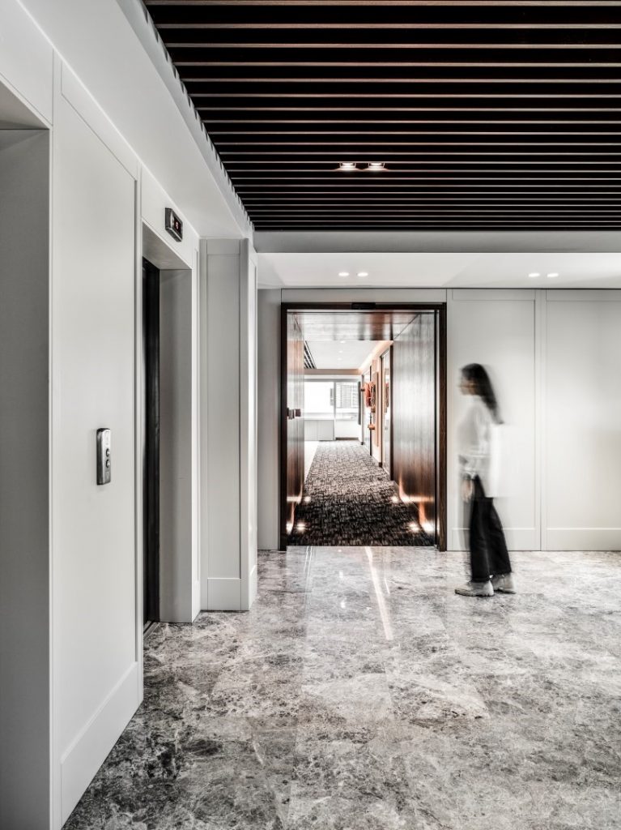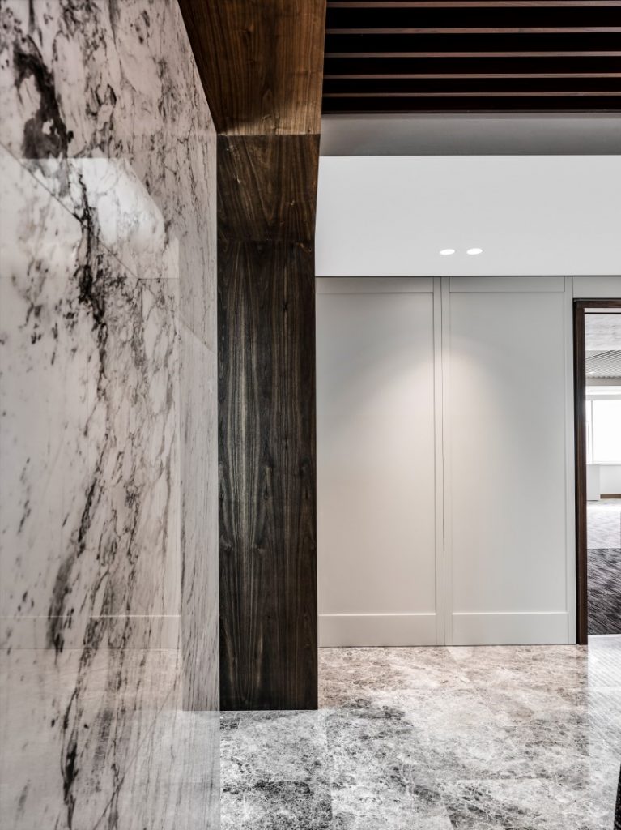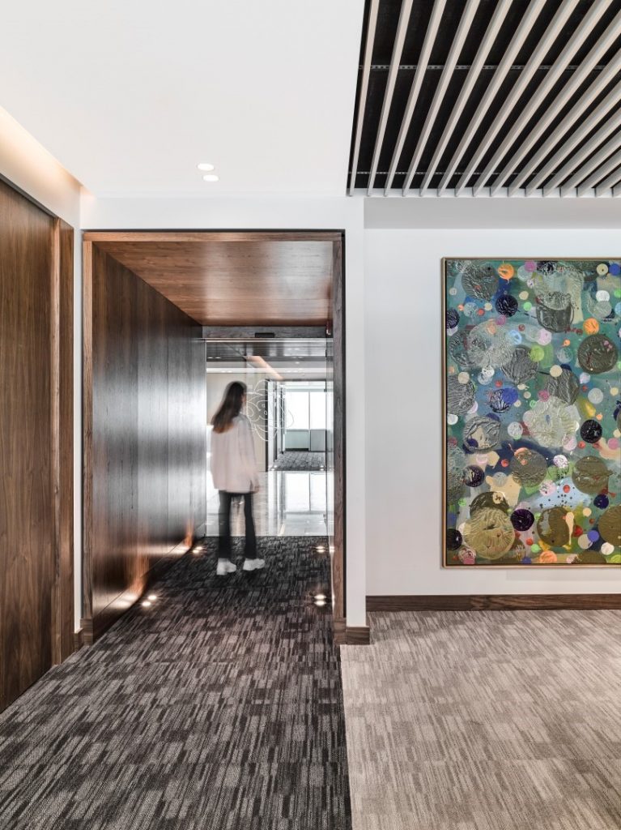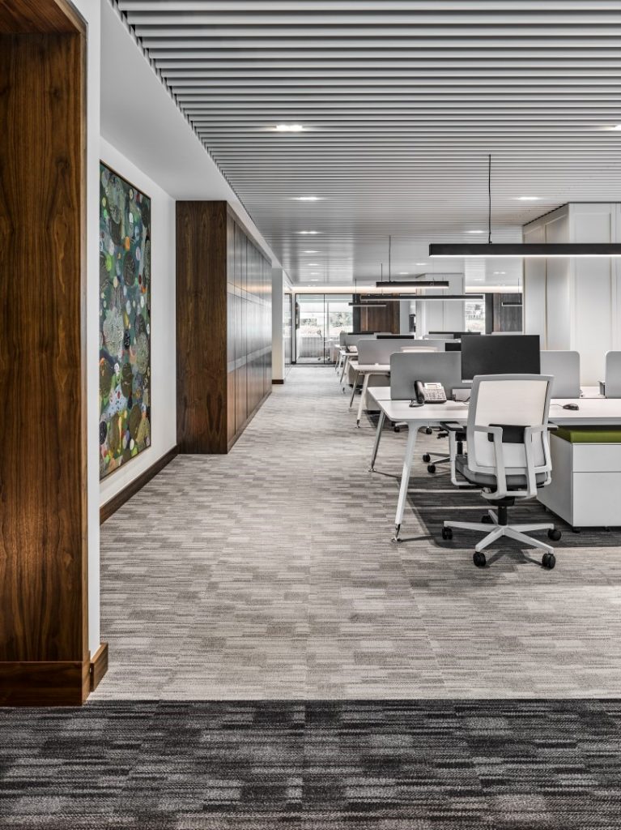One of the most experienced detergent company in Turkey, ABC’s office located in Istanbul Beykoz is designed by escapefromsofa in 2019. Maximum usege of daylight is one of the most important criterias for the layout plan of this one-storied and 1000 metersquared workspace. In the project, spatial organisation is arranged with a linear layout. At this point in the rectangular planned office, the individual workspaces are positioned in the core when the executive rooms and meeting rooms are organised as two parallel wings around them. In the project, which has a plain design language, executive rooms and meeting rooms are also defined by glass units and separated from the general working area. In the individual workspaces, modular office furniture systems are used to reorganise easily to respond to the operational changes in the future within the company. Nurus office furniture prefered for the individual workspaces and executive rooms.
Mainly neutral color tones marble is used in the entrance hall for reception counter, wall and floor coverings when wooden material is mainly used in the neutral colored workspace. This detail created a spacious and warm atmosphere as well. Ömer Uluç, Selma Gürbüz, Refik Anadol, Ziya Tacir, Erdin İnan, Ali Alışır, Burhan Doğançay ve Haluk Akakçe’s works from the client’s art collection are used on the wall of executive rooms and individual workspaces.
CREDITS
Interior Design: escapefromsofa
Design Team: Mahmut Kefeli, İrem Başer, Kerem Erçin
Construction Project: escapefromsofa
Main Contractor: escapefromsofa
Total Construction Area: 1.000 sqm
Project Date: 2019
Building Date: 2019
Location: Beykoz, Istanbul
Photographs: İbrahim Özbunar
NATURAL STONE:
FLOOR COVERINGS
CLAROS GREY MARBLE
BANK, WALL CLADDING
VOLAKAS MARBLE

