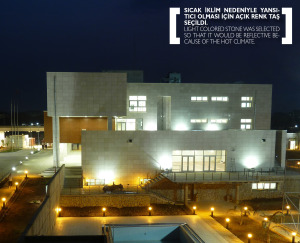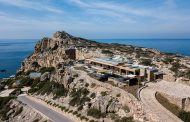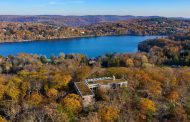The embassy complex, situated in the diplomatic zone of Nigeria’s new capital Abuja which has been developing since 1990’s, comprises a consular section / personnel lodgings and residence blocks situated on two separate lots. In the design where deep eaves and outdoor transition taking into account direction and climate characteristics, a search of identity was attempted where architectural elements like walls, colonnades and projections are emphasized through abstraction. Bursa beige marble was predominantly used in the building as façade material.
Natural Stone: Beige marble
Quarry: Bursa
CREDITS
Project Location: Abuja, Nigeria
Architectural Office: TH & İdil Architecture
Design Team: Tamer Başbuğ, Hasan Özbay, Baran İdil and Aslı Özbay
Project Team: Akif Yılmaz and Yılmaz Manav
Date of Project: 2008-2010
Date of Construction: 2011-2013
Client: Republic of Turkey Ministry of Foreign Affairs
Total Construction Area: 8,130 m2
Photographs: Hasan Özbay
Selin Biçer / Architect












